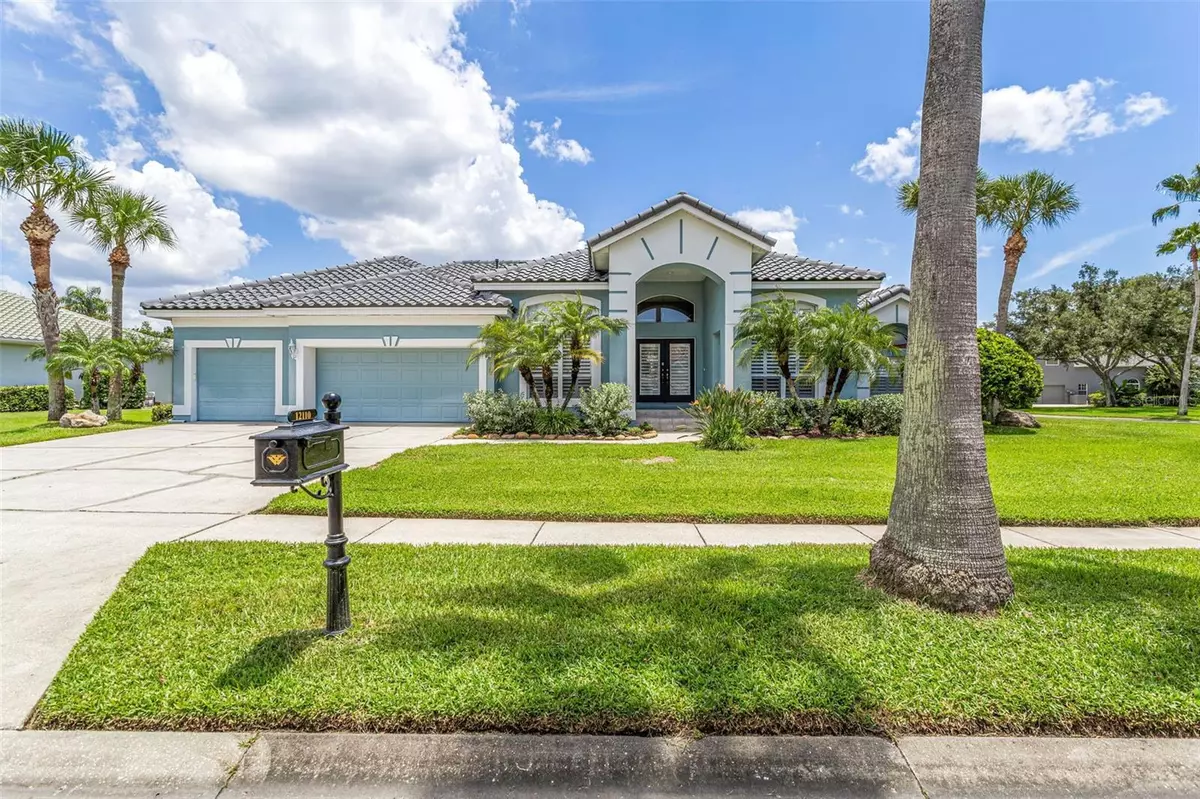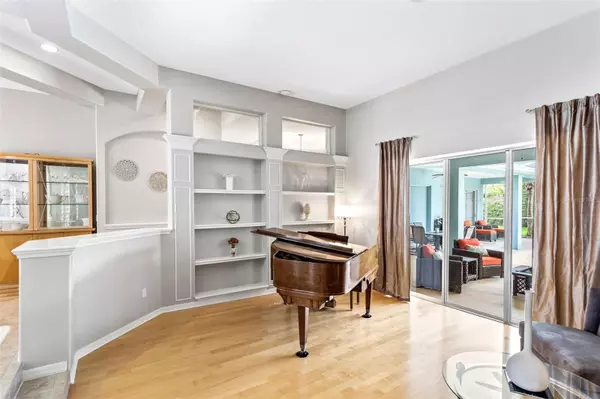$900,000
$1,000,000
10.0%For more information regarding the value of a property, please contact us for a free consultation.
4 Beds
4 Baths
3,142 SqFt
SOLD DATE : 12/30/2024
Key Details
Sold Price $900,000
Property Type Single Family Home
Sub Type Single Family Residence
Listing Status Sold
Purchase Type For Sale
Square Footage 3,142 sqft
Price per Sqft $286
Subdivision Westchase Sec 203
MLS Listing ID T3532480
Sold Date 12/30/24
Bedrooms 4
Full Baths 3
Half Baths 1
HOA Fees $30/ann
HOA Y/N Yes
Originating Board Stellar MLS
Year Built 1997
Annual Tax Amount $9,087
Lot Size 0.390 Acres
Acres 0.39
Lot Dimensions 129x133
Property Description
Welcome home to Harbor Links in Westchase – one of Tampa's most desirable, gated executive estate communities. With a **BRAND NEW $68K TILE ROOF**, this meticulously maintained "Bristol IV/Celebration Series" model by Hannah Bartoletta is ready to be made your own. It offers 3142 square feet in a perfect one-story split plan featuring 4 bedrooms, 3.5 bathrooms, formal living and dining spaces, a family room, a SEPARATE OFFICE, and a 3-car garage situated on a .39-acre CORNER LOT. Enter through the French doors into the formal living and dining areas which offer built-in shelving, extensive millwork, and a sweeping view to the spacious POOL lanai. The kitchen, with wood cabinetry and GRANITE countertops, opens to the family room and is ideal for entertaining. It's complete with a REVERSE OSMOSIS SYSTEM, breakfast bar, step-in pantry, a large eat-in space and easy access to the generously sized laundry room. At the end of the day, you'll retreat to the Primary Suite that includes a walk-in closet, ample room for a sitting area, and a light and bright bath with dual vanity, garden tub, walk-in shower, and private water closet. Roof (2024). Interior Paint (2023). Dishwasher (2023). Pool Pump (2023). Pool Filter (2024). Water Softener (2024). AccuClean Air/AC system (2017). Westchase is a master-planned golf community featuring West Park Village – a town center with restaurant and retail establishments. It includes two Olympic-sized community pools, tennis courts, two parks and miles of sidewalks for exercising. Easy access to Tampa International Airport, the Westshore Business District, and Pinellas County Beaches. Served by A-rated Alonso High School which offers an International Baccalaureate Program.
Location
State FL
County Hillsborough
Community Westchase Sec 203
Zoning PD
Rooms
Other Rooms Den/Library/Office, Family Room, Formal Dining Room Separate, Formal Living Room Separate, Inside Utility
Interior
Interior Features Built-in Features, Crown Molding, Eat-in Kitchen, High Ceilings, Kitchen/Family Room Combo, Open Floorplan, Primary Bedroom Main Floor, Solid Wood Cabinets, Split Bedroom, Stone Counters, Tray Ceiling(s), Walk-In Closet(s)
Heating Central
Cooling Central Air
Flooring Ceramic Tile, Hardwood, Laminate
Furnishings Unfurnished
Fireplace false
Appliance Built-In Oven, Cooktop, Dishwasher, Disposal, Dryer, Gas Water Heater, Kitchen Reverse Osmosis System, Microwave, Range, Refrigerator, Washer, Water Softener
Laundry Inside, Laundry Room
Exterior
Exterior Feature Irrigation System, Sidewalk
Parking Features Garage Door Opener
Garage Spaces 3.0
Pool In Ground, Screen Enclosure
Community Features Deed Restrictions, Gated Community - No Guard, Golf Carts OK, Irrigation-Reclaimed Water, Park, Playground, Pool, Sidewalks, Tennis Courts
Utilities Available BB/HS Internet Available, Cable Available, Electricity Connected, Natural Gas Connected, Public, Sewer Connected, Sprinkler Recycled, Underground Utilities, Water Connected
Amenities Available Basketball Court, Gated, Golf Course, Park, Playground, Pool, Tennis Court(s)
Roof Type Tile
Porch Covered
Attached Garage true
Garage true
Private Pool Yes
Building
Lot Description Corner Lot, Oversized Lot, Paved
Story 1
Entry Level One
Foundation Slab
Lot Size Range 1/4 to less than 1/2
Builder Name Hannah Bartoletta
Sewer Public Sewer
Water Public
Architectural Style Contemporary
Structure Type Stucco
New Construction false
Schools
Elementary Schools Westchase-Hb
Middle Schools Davidsen-Hb
High Schools Alonso-Hb
Others
Pets Allowed Number Limit, Size Limit, Yes
Senior Community No
Pet Size Extra Large (101+ Lbs.)
Ownership Fee Simple
Monthly Total Fees $30
Acceptable Financing Cash, Conventional
Membership Fee Required Required
Listing Terms Cash, Conventional
Num of Pet 4
Special Listing Condition None
Read Less Info
Want to know what your home might be worth? Contact us for a FREE valuation!

Our team is ready to help you sell your home for the highest possible price ASAP

© 2025 My Florida Regional MLS DBA Stellar MLS. All Rights Reserved.
Bought with TAYLORMADE PROPERTIES, INC.
"My job is to find and attract mastery-based agents to the office, protect the culture, and make sure everyone is happy! "







