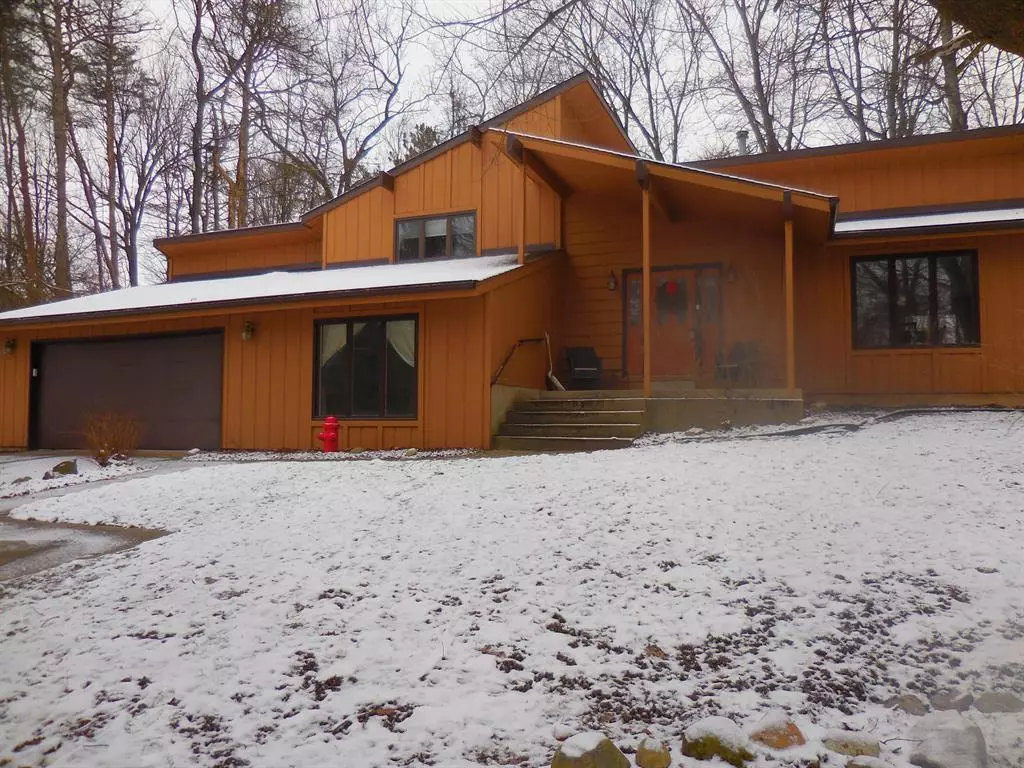$376,000
$375,000
0.3%For more information regarding the value of a property, please contact us for a free consultation.
4 Beds
2 Baths
2,440 SqFt
SOLD DATE : 02/21/2025
Key Details
Sold Price $376,000
Property Type Single Family Home
Sub Type Contemporary
Listing Status Sold
Purchase Type For Sale
Square Footage 2,440 sqft
Price per Sqft $154
Subdivision Carriage Hill
MLS Listing ID 66025000306
Sold Date 02/21/25
Style Contemporary
Bedrooms 4
Full Baths 2
HOA Y/N no
Originating Board Greater Kalamazoo Association of REALTORS®
Year Built 1984
Annual Tax Amount $7,200
Lot Size 0.960 Acres
Acres 0.96
Lot Dimensions 150 x 279
Property Sub-Type Contemporary
Property Description
Contemporary home on a wooded lot. This outstanding home is ready for the new owners. 4 bedrooms, 2 full baths, spacious and updated. Both baths, and kitchen updated, shingles replaced in 2018, furnace in 2018 also. This home is set up to entertaining from intimate to large groups. Kitchen and dining room and center island has sliders that takes your private deck over looking your wooded back yard. Check out the upper level primary bedroom with large screen tv with power controls to adjust viewing angles, that is included. Living room with fireplace and french doors leading to a cozy den sitting area with an electric corner fireplace and sliders to patio. (Hot tub is not included sorry but another could be added easily). Another large bedroom off of living room, with full bath couldbe used as a primary bedroom also. The finished basement is a great space for working out and laundry is off this area. This home has so many options for your lifestyle. This makes it a must see to check out. Information provided by sellers and TWP.
Location
State MI
County Calhoun
Area Pennfield Twp
Direction Morgan Rd East of North Ave to Briars Farm Lane North to home on West side
Rooms
Kitchen Dishwasher, Dryer, Range/Stove, Refrigerator, Washer
Interior
Interior Features Laundry Facility, Water Softener (owned)
Hot Water Natural Gas
Heating Forced Air
Cooling Ceiling Fan(s), Central Air
Fireplace yes
Appliance Dishwasher, Dryer, Range/Stove, Refrigerator, Washer
Heat Source Natural Gas
Laundry 1
Exterior
Exterior Feature Fenced
Parking Features Door Opener, Attached
Roof Type Composition
Porch Deck, Patio
Garage yes
Building
Lot Description Wooded
Foundation Basement, Partial Basement
Sewer Septic Tank (Existing)
Water Well (Existing)
Architectural Style Contemporary
Level or Stories 2 Story
Structure Type Wood
Schools
School District Pennfield
Others
Tax ID 131823501000
Ownership Private Owned
Acceptable Financing Cash, Conventional
Listing Terms Cash, Conventional
Financing Cash,Conventional
Read Less Info
Want to know what your home might be worth? Contact us for a FREE valuation!

Our team is ready to help you sell your home for the highest possible price ASAP

©2025 Realcomp II Ltd. Shareholders
Bought with RE/MAX Perrett Associates
"My job is to find and attract mastery-based agents to the office, protect the culture, and make sure everyone is happy! "


