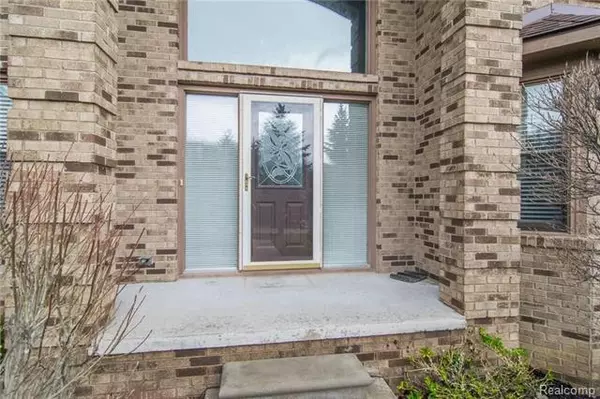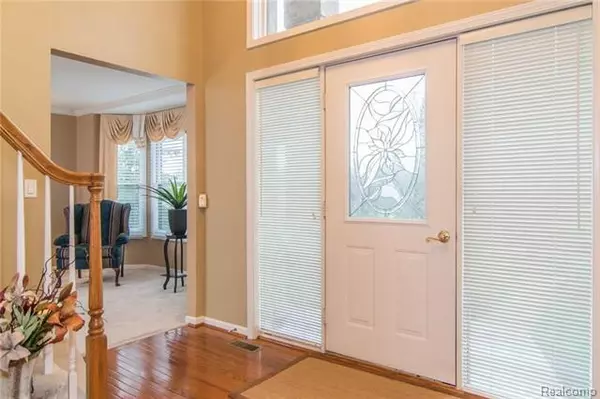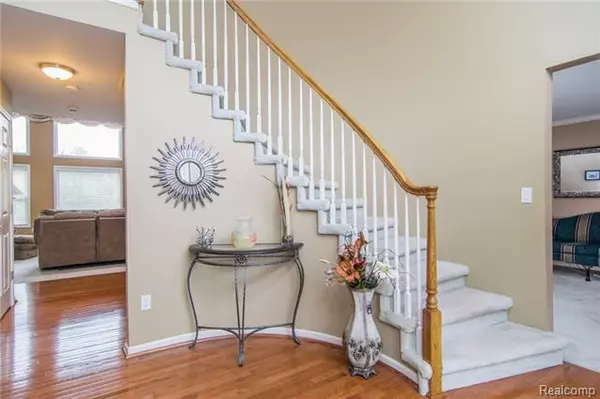$445,000
$455,000
2.2%For more information regarding the value of a property, please contact us for a free consultation.
5 Beds
5 Baths
3,497 SqFt
SOLD DATE : 08/01/2018
Key Details
Sold Price $445,000
Property Type Single Family Home
Sub Type Colonial
Listing Status Sold
Purchase Type For Sale
Square Footage 3,497 sqft
Price per Sqft $127
Subdivision Oakland Ridge Estates
MLS Listing ID 218038326
Sold Date 08/01/18
Style Colonial
Bedrooms 5
Full Baths 4
Half Baths 2
HOA Fees $16/ann
HOA Y/N yes
Originating Board Realcomp II Ltd
Year Built 1999
Annual Tax Amount $5,274
Lot Size 0.690 Acres
Acres 0.69
Lot Dimensions 110X275
Property Description
Welcome to this stunning 4 bed colonial w/ over 4000sqft of living space. Entry features a 2 story foyer w/ a delightful spiral staircase! The completely updated kitchen featuring granite countertops, oak cabinetry, hardwood flooring & dine in space is sure to impress. W/ 4 beds & 4.2 baths including an absolutely divine master suite w/ custom built master bath featuring stand up shower & jacuzzi tub along w/ large walk in closet & an additional bed w/ walk in closet & attached bath, this home is perfect for a growing family. If this is your new home I can assure you that you will have the amenities & space to host holidays & gatherings of all sizes. Entertainers dream w/ a 2 story deck, patio, formal living, dining room, and 2 story great room with incredible views! The fully finished basement includes a game room, full bath, 2nd kitchen & a Bluetooth friendly sound system! Not many properties in this subdivision go up for sale since its wonderful the community; schedule today!
Location
State MI
County Oakland
Area Orion Twp
Direction South on Oakland Ridge off Silverbell to Roxbury
Rooms
Basement Finished, Walkout Access
Kitchen Dishwasher, Disposal, Dryer, Microwave, Refrigerator, Stove, Washer
Interior
Interior Features Intercom, Security Alarm (owned)
Hot Water Natural Gas
Heating Forced Air
Cooling Ceiling Fan(s)
Fireplace no
Appliance Dishwasher, Disposal, Dryer, Microwave, Refrigerator, Stove, Washer
Heat Source Natural Gas
Exterior
Garage Attached
Garage Description 3 Car
Waterfront no
Porch Deck, Patio
Road Frontage Paved
Garage yes
Building
Lot Description Corner Lot
Foundation Basement
Sewer Sewer-Sanitary
Water Municipal Water
Architectural Style Colonial
Warranty No
Level or Stories 2 Story
Structure Type Brick,Vinyl
Schools
School District Lake Orion
Others
Tax ID 0936177029
Ownership Private Owned,Short Sale - No
SqFt Source PRD
Acceptable Financing Cash, Conventional
Listing Terms Cash, Conventional
Financing Cash,Conventional
Read Less Info
Want to know what your home might be worth? Contact us for a FREE valuation!

Our team is ready to help you sell your home for the highest possible price ASAP

©2024 Realcomp II Ltd. Shareholders

"My job is to find and attract mastery-based agents to the office, protect the culture, and make sure everyone is happy! "







