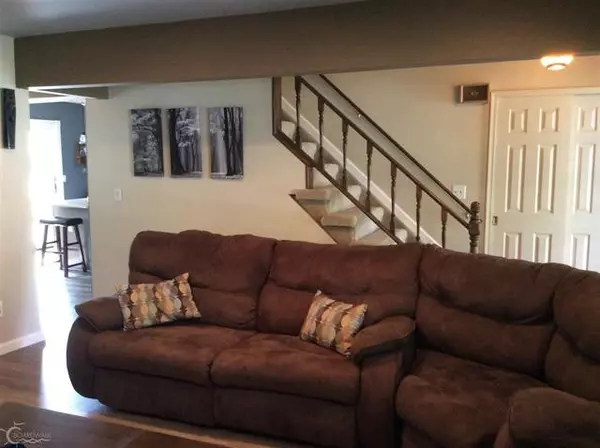$246,000
$249,000
1.2%For more information regarding the value of a property, please contact us for a free consultation.
4 Beds
2.5 Baths
1,828 SqFt
SOLD DATE : 07/30/2018
Key Details
Sold Price $246,000
Property Type Single Family Home
Sub Type Colonial
Listing Status Sold
Purchase Type For Sale
Square Footage 1,828 sqft
Price per Sqft $134
Subdivision Birchgrove Sub
MLS Listing ID 58031347665
Sold Date 07/30/18
Style Colonial
Bedrooms 4
Full Baths 2
Half Baths 1
Construction Status Platted Sub.
HOA Y/N no
Originating Board MiRealSource
Year Built 1980
Annual Tax Amount $2,895
Lot Size 0.340 Acres
Acres 0.34
Lot Dimensions 90 x 163
Property Description
This Beautiful fully updated 4 Bdrm 2-1/2 bth's Colonial sits a large gorgeous corner lot w/mature trees feels like your in the woods. Every inch of this lovely home has been updated from the engineered hardwood floors thru-out the main floor. Corian counter tops, large island w/seating, S.S. appliances to stay, Open to the lovely cozy family room w/updated natural fireplace surround. Enter into the mud room (plumbed for 1st flr lndry), off kitchen to 1/2 bath or basement & garage. Formal Dining room open to the spacious living room w/newer picture window, On the 2nd floor you will find 4 spacious bedrooms, Master bedroom w/full private bath, large closet w/organizers, 3 other bdrms w/large double closets, Main bath large double cabinet w/ 2 sinks, Huge linen closet w/double mirrored doors, Side turned 2 1/2 car garage. Up dates include upper roof 2017, Furnace, hotwater heater, sump pump, and electric all redone in 2013. Don't delay this is a great family home and will not last long.
Location
State MI
County Macomb
Area Chesterfield Twp
Direction Enter South onto D W Seaton from 24 Mile Rd.
Rooms
Other Rooms Other
Basement Partially Finished
Interior
Heating Forced Air
Cooling Central Air
Fireplaces Type Natural
Fireplace yes
Heat Source Natural Gas
Exterior
Exterior Feature Fenced
Garage Electricity, Door Opener, Attached
Garage Description 2 Car
Waterfront no
Porch Deck, Porch
Road Frontage Paved
Garage yes
Building
Foundation Basement
Sewer Sewer-Sanitary
Water Municipal Water
Architectural Style Colonial
Level or Stories 2 Story
Structure Type Brick,Vinyl
Construction Status Platted Sub.
Schools
School District Anchor Bay
Others
Tax ID 0914102031
Ownership Short Sale - No,Private Owned
SqFt Source Assessors
Acceptable Financing Cash, Conventional, FHA, VA
Listing Terms Cash, Conventional, FHA, VA
Financing Cash,Conventional,FHA,VA
Read Less Info
Want to know what your home might be worth? Contact us for a FREE valuation!

Our team is ready to help you sell your home for the highest possible price ASAP

©2024 Realcomp II Ltd. Shareholders
Bought with KW Metro

"My job is to find and attract mastery-based agents to the office, protect the culture, and make sure everyone is happy! "







