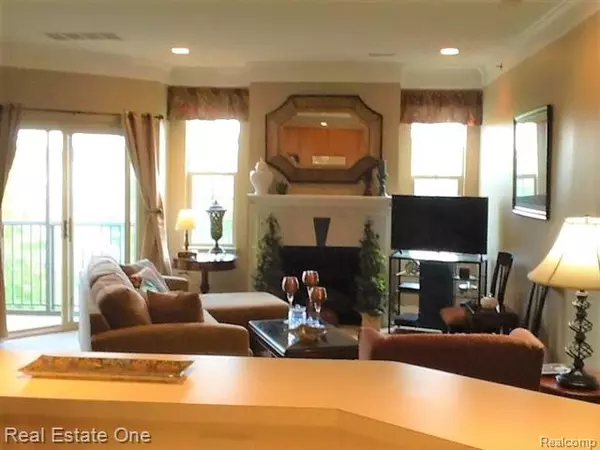$117,000
$129,900
9.9%For more information regarding the value of a property, please contact us for a free consultation.
2 Beds
2 Baths
1,200 SqFt
SOLD DATE : 10/16/2018
Key Details
Sold Price $117,000
Property Type Condo
Sub Type Ranch
Listing Status Sold
Purchase Type For Sale
Square Footage 1,200 sqft
Price per Sqft $97
Subdivision Terraces At Cambridge
MLS Listing ID 218068560
Sold Date 10/16/18
Style Ranch
Bedrooms 2
Full Baths 2
HOA Fees $260/mo
HOA Y/N yes
Originating Board Realcomp II Ltd
Year Built 2000
Annual Tax Amount $1,957
Property Description
BEAUTIFUL UPDATED 2 BEDROOM CONDO. OPEN AND SPACIOUS FLOOR PLAN. LARGE GREAT ROOM WITH HIGH CEILING, GAS FIREPLACE, RECESSED LIGHTING, CUSTOM CROWN MOLDING AND TRIM THROUGHOUT. NEW CARPET AND FLOORING THROUGHOUT, CUSTOM PAINTED INTERIOR THROUGHOUT. OPEN KITCHEN WITH PULL OUTS, LARGE HIGH TOP COUNTER ISLAND, ALL APPLIANCES INCLUDED. MASTER BEDROOM WITH WALK-IN CLOSET AND BEAUTIFUL UPDATED MASTER BATH. SECOND BEDROOM OFFERS WALK-IN CLOSET WITH DIRECT ACCESS TO SECOND UPDATED FULL BATH. CONDO OFFERS A FANTASTIC ENCLOSED BALCONY ACCESS FROM GREAT ROOM AND MASTER SUITE. LAUNDRY ROOM WITH WASHER AND DRYER INCLUDED. PREMIUM FINISHES THROUGH OUT. ENCLOSED PARKING GARAGE WITH STORAGE AREA. ELEVATOR, CLUB HOUSE ROOM WITH FITNESS CENTER. ASSOCIATION FEE INCLUDES WATER, GROUND MAINTENANCE, GARBAGE PICKUP, SNOW REMOVAL. THIS COMMUNITY IS A FANTASTIC LOCATION.
Location
State MI
County Macomb
Area Clinton Twp
Direction East Off Of Hayes
Rooms
Kitchen Dishwasher, Disposal, Microwave, Refrigerator, Stove
Interior
Interior Features Cable Available
Hot Water Natural Gas
Heating Forced Air
Cooling Central Air
Fireplaces Type Gas
Fireplace yes
Appliance Dishwasher, Disposal, Microwave, Refrigerator, Stove
Heat Source Natural Gas
Exterior
Exterior Feature Grounds Maintenance, Outside Lighting, Private Entry
Garage 1 Assigned Space, Attached, Basement Access, Door Opener, Heated
Garage Description 1 Car
Waterfront no
Roof Type Asphalt
Porch Balcony, Porch - Enclosed
Road Frontage Paved
Garage yes
Building
Foundation Basement, Slab
Sewer Sewer-Sanitary
Water Municipal Water
Architectural Style Ranch
Warranty No
Level or Stories 1 Story Up
Structure Type Brick
Schools
School District Chippewa Valley
Others
Tax ID 1118359021
Ownership Private Owned,Short Sale - No
SqFt Source MLS
Acceptable Financing Cash, Conventional
Rebuilt Year 2015
Listing Terms Cash, Conventional
Financing Cash,Conventional
Read Less Info
Want to know what your home might be worth? Contact us for a FREE valuation!

Our team is ready to help you sell your home for the highest possible price ASAP

©2024 Realcomp II Ltd. Shareholders

"My job is to find and attract mastery-based agents to the office, protect the culture, and make sure everyone is happy! "







