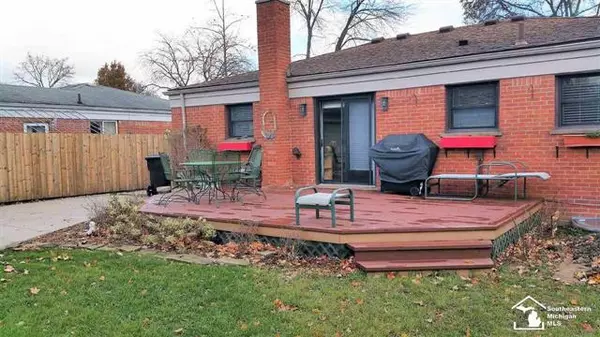$191,000
$205,000
6.8%For more information regarding the value of a property, please contact us for a free consultation.
3 Beds
2.5 Baths
1,218 SqFt
SOLD DATE : 01/18/2019
Key Details
Sold Price $191,000
Property Type Single Family Home
Sub Type Ranch
Listing Status Sold
Purchase Type For Sale
Square Footage 1,218 sqft
Price per Sqft $156
Subdivision Brookview Park Sub 3
MLS Listing ID 57031365499
Sold Date 01/18/19
Style Ranch
Bedrooms 3
Full Baths 2
Half Baths 1
HOA Y/N no
Originating Board Southeastern Border Association of REALTORS
Year Built 1960
Annual Tax Amount $3,275
Lot Size 6,534 Sqft
Acres 0.15
Lot Dimensions 56 x 115
Property Description
Wow, this home is amazing! Gorgeous hardwood floors, new paint thru out, newer roof, and new gutters, down spouts, and fascia. 3 bedrooms, 1.5 baths, and spacious kitchen with stainless steel appliances are features on the first floor. A finished basement with a potential 4th bedroom, family room, and a huge bathroom with soaking tub and separate tile shower are highlights in the basement. If you are a car guy or wood worker you won't want to miss this 2.75 car garage with a full loft upstairs. All tools and cabinets in garage do not stay with home.
Location
State MI
County Wayne
Area Trenton
Direction From West Rd. North on Grange turn right on Harrison turn right on Churchill
Rooms
Other Rooms Other
Basement Finished
Kitchen Dishwasher, Disposal, Dryer, Microwave, Refrigerator, Washer
Interior
Interior Features High Spd Internet Avail
Hot Water Natural Gas
Heating Forced Air
Cooling Central Air
Fireplace no
Appliance Dishwasher, Disposal, Dryer, Microwave, Refrigerator, Washer
Heat Source Natural Gas
Exterior
Garage Electricity, Workshop, Detached
Garage Description 2 Car
Waterfront no
Porch Deck, Porch
Road Frontage Paved
Garage yes
Building
Foundation Basement
Sewer Sewer-Sanitary
Water Municipal Water
Architectural Style Ranch
Level or Stories 1 Story
Structure Type Aluminum,Brick
Schools
School District Trenton
Others
Tax ID 54009080160000
Ownership Short Sale - No,Private Owned
Acceptable Financing Cash, Conventional, FHA, VA
Listing Terms Cash, Conventional, FHA, VA
Financing Cash,Conventional,FHA,VA
Read Less Info
Want to know what your home might be worth? Contact us for a FREE valuation!

Our team is ready to help you sell your home for the highest possible price ASAP

©2024 Realcomp II Ltd. Shareholders
Bought with CMP Realty

"My job is to find and attract mastery-based agents to the office, protect the culture, and make sure everyone is happy! "







