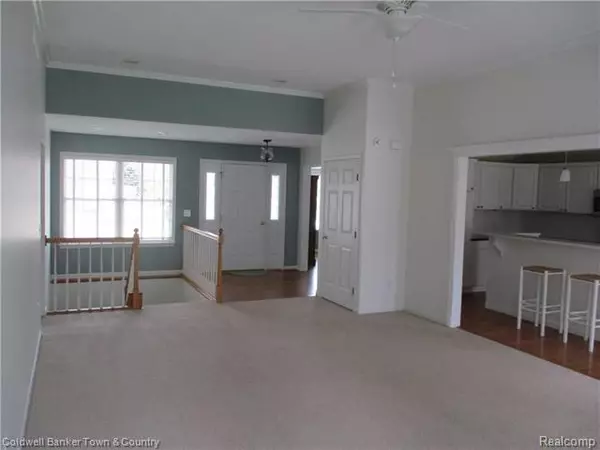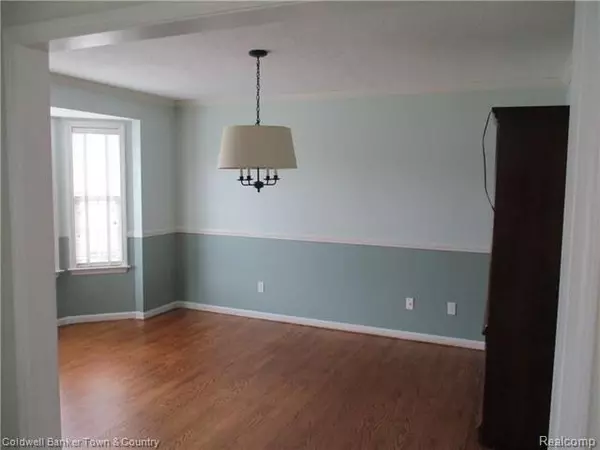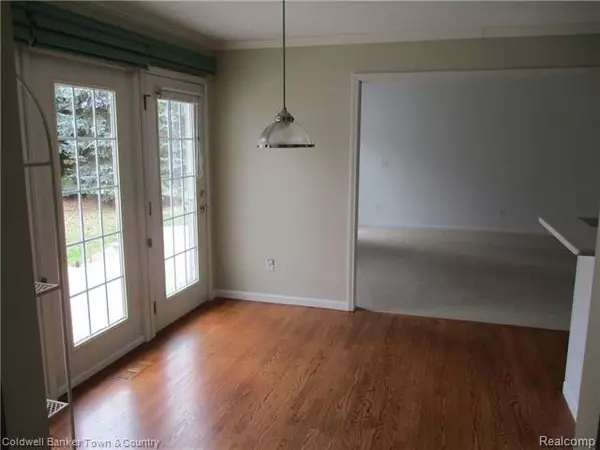$314,250
$315,000
0.2%For more information regarding the value of a property, please contact us for a free consultation.
3 Beds
2.5 Baths
2,112 SqFt
SOLD DATE : 05/13/2019
Key Details
Sold Price $314,250
Property Type Single Family Home
Sub Type Ranch
Listing Status Sold
Purchase Type For Sale
Square Footage 2,112 sqft
Price per Sqft $148
Subdivision Briar Haven
MLS Listing ID 219030263
Sold Date 05/13/19
Style Ranch
Bedrooms 3
Full Baths 2
Half Baths 1
HOA Y/N yes
Originating Board Realcomp II Ltd
Year Built 1996
Annual Tax Amount $41,418
Lot Size 0.290 Acres
Acres 0.29
Lot Dimensions 71 X 127 X 137 X 123
Property Description
Updated & Renovated Ranch Located in the City of Howell. Large Master with Oversized Master Bathroom, Ceramic and Walk in Closet / 1st Floor Laundry / 2 more Bedrooms with substantial closets! Open Kitchen to Great Room Floor Plan / Kitchen Features Include: Granite Counter Tops, Upgraded Cabinets and Pantry with pull-out shelves, / Large Island w Quartz Countertop, Sink and Refinished Hardwood Floors also in Dining Room /Enjoy the Natural Gas Fireplace in the Great Room/ / Full Bath conveniently located between Bedrooms / Finished Lower Level including Wet Bar, Bar Fridge, 1/2 Bath, Office or Kids Toy room / Beautiful Landscaping surrounding the Extensive Rear Deck with Sunsetter Power Retractable Awning / New Hot water tank 2017 / Deck Stained 2017 / Invisible Pet Fence /Alarm system subscription transferable / Low Assoc Dues $75 Yr / Roof Approx 10 Yrs old / Free Lake Pass Available Thru City of Howell
Location
State MI
County Livingston
Area Howell
Direction Grand River to Mich Ave N to Caledonia go west to address. M-59 to E on Michigan W at Caledonia.
Rooms
Other Rooms Bedroom - Mstr
Basement Partially Finished
Kitchen Bar Fridge, Dishwasher, Disposal, Dryer, Microwave, Refrigerator, Range/Stove, Washer
Interior
Interior Features Security Alarm (rented), Wet Bar
Hot Water Natural Gas
Heating Forced Air
Cooling Ceiling Fan(s), Central Air
Fireplaces Type Gas
Fireplace yes
Appliance Bar Fridge, Dishwasher, Disposal, Dryer, Microwave, Refrigerator, Range/Stove, Washer
Heat Source Natural Gas
Exterior
Exterior Feature Awning/Overhang(s)
Garage 2+ Assigned Spaces, Attached, Electricity
Garage Description 2 Car
Waterfront no
Waterfront Description Lake/River Priv
Water Access Desc All Sports Lake
Roof Type Asphalt
Porch Deck, Porch - Covered
Road Frontage Paved, Pub. Sidewalk
Garage yes
Building
Lot Description Level
Foundation Basement
Sewer Sewer-Sanitary
Water Municipal Water
Architectural Style Ranch
Warranty Yes
Level or Stories 1 Story
Structure Type Vinyl
Schools
School District Howell
Others
Tax ID 1726402030
Ownership Private Owned,Short Sale - No
SqFt Source MLS
Acceptable Financing Cash, Conventional, FHA, VA
Listing Terms Cash, Conventional, FHA, VA
Financing Cash,Conventional,FHA,VA
Read Less Info
Want to know what your home might be worth? Contact us for a FREE valuation!

Our team is ready to help you sell your home for the highest possible price ASAP

©2024 Realcomp II Ltd. Shareholders
Bought with Wentworth Real Estate Group

"My job is to find and attract mastery-based agents to the office, protect the culture, and make sure everyone is happy! "







