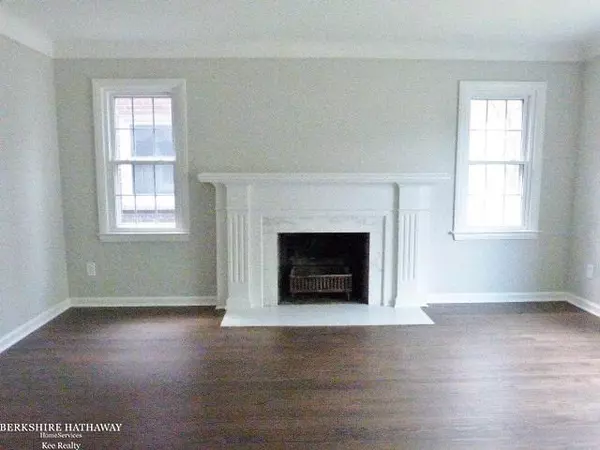$220,000
$225,000
2.2%For more information regarding the value of a property, please contact us for a free consultation.
3 Beds
2 Baths
1,306 SqFt
SOLD DATE : 06/20/2019
Key Details
Sold Price $220,000
Property Type Single Family Home
Sub Type Bungalow,Cape Cod
Listing Status Sold
Purchase Type For Sale
Square Footage 1,306 sqft
Price per Sqft $168
Subdivision Aj Scully E Superhghway Sub - Gpte Wds
MLS Listing ID 58031380193
Sold Date 06/20/19
Style Bungalow,Cape Cod
Bedrooms 3
Full Baths 2
HOA Y/N no
Originating Board MiRealSource
Year Built 1940
Annual Tax Amount $2,393
Lot Size 4,791 Sqft
Acres 0.11
Lot Dimensions 40x124
Property Description
Fabulous, TOTALLY remodeled 3 bedroom brick cape cod style home offers an entry foyer, large living room with dark, beautifully refinished hardwood floors and a fireplace with quartz surround, newer vinyl windows with transferable warranty, lovely, newly refinished dark hardwood floors throughout the first and 2nd floor, gorgeous totally remodeled kitchen with quartz counters, bay window and pass through to formal dining room (new stainless infinity counter depth stove, fridge, microwave and dishwasher are coming), formal dining room, updated furnace with humidifier, nice sun room, totally remodeled first floor bath with marble counter, large 2nd floor master suite with full bath and multiple closets, new light fixtures, circuit breakers, nice large garage with opener, central air and more. Washer and dryer also stay. Seller is providing certificate of occupancy.
Location
State MI
County Wayne
Area Grosse Pointe Woods
Direction Mack or Harper Service Drive to Hunt Club
Rooms
Other Rooms Bedroom
Kitchen Dishwasher, Disposal, Dryer, Microwave, Oven, Range/Stove, Refrigerator, Washer
Interior
Heating Forced Air
Cooling Central Air
Fireplace yes
Appliance Dishwasher, Disposal, Dryer, Microwave, Oven, Range/Stove, Refrigerator, Washer
Exterior
Exterior Feature Fenced
Garage Detached
Garage Description 2.5 Car
Waterfront no
Porch Porch
Road Frontage Paved
Garage yes
Building
Foundation Basement
Sewer Public Sewer (Sewer-Sanitary)
Water Public (Municipal)
Architectural Style Bungalow, Cape Cod
Level or Stories 1 1/2 Story
Structure Type Brick
Schools
School District Grosse Pointe
Others
Tax ID 40007030518000
Ownership Short Sale - No,Private Owned
SqFt Source Estimated
Acceptable Financing Cash, Conventional, FHA, VA
Listing Terms Cash, Conventional, FHA, VA
Financing Cash,Conventional,FHA,VA
Read Less Info
Want to know what your home might be worth? Contact us for a FREE valuation!

Our team is ready to help you sell your home for the highest possible price ASAP

©2024 Realcomp II Ltd. Shareholders
Bought with Real Living Kee Realty-SCS

"My job is to find and attract mastery-based agents to the office, protect the culture, and make sure everyone is happy! "







