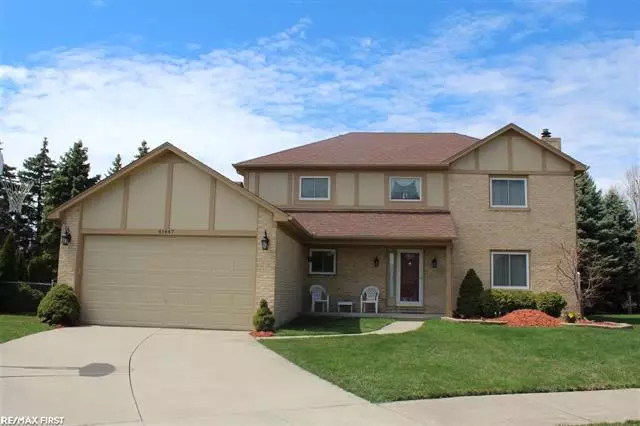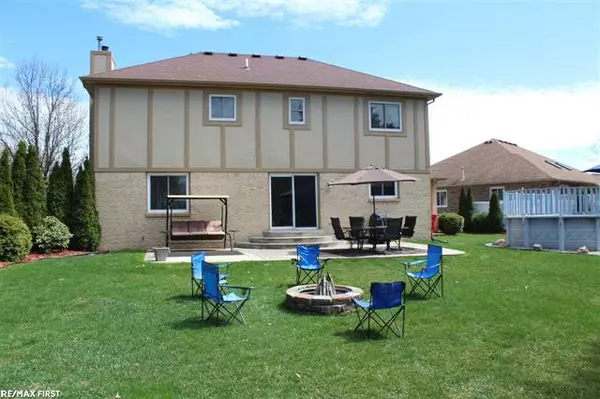$279,900
$279,900
For more information regarding the value of a property, please contact us for a free consultation.
3 Beds
2.5 Baths
1,950 SqFt
SOLD DATE : 06/24/2019
Key Details
Sold Price $279,900
Property Type Single Family Home
Sub Type Colonial
Listing Status Sold
Purchase Type For Sale
Square Footage 1,950 sqft
Price per Sqft $143
Subdivision East Oaks Estates
MLS Listing ID 58031377523
Sold Date 06/24/19
Style Colonial
Bedrooms 3
Full Baths 2
Half Baths 1
HOA Y/N no
Originating Board MiRealSource
Year Built 1995
Annual Tax Amount $3,577
Lot Size 8,712 Sqft
Acres 0.2
Lot Dimensions 72 x irregular
Property Description
Welcome Home! This beautiful 3BR/2.5 Bath Colonial has it all! Beautifully Landscaped & Private pie shaped lot in quiet cul-de-sac! Serene Backyard Paradise w/ No Neighbors behind! Truly Stunning & meticulously maintained. Family Room offers natural fireplace. Large Kitchen w/ tons of cabinets & counter space. FIRST FLOOR LAUNDRY. Clean & updated ceramic bathrooms throughout. Newer fiberglass windows. Newer Roof. Exterior of home recently painted. Check out the 8 ft tall garage door & deep garage (26 ft). Perfect for a boat/trailer. Basement is partially finished. Glass Block Windows. Great for entertaining! Gorgeous Heated Above Ground Pool that is open for the season. New Liner, motor & Carpet on Pool Deck. Pool offers a center drain which never needs to be vacuumed! Very Low Maintenance! Large 29 x 15 ft Patio off home to enjoy this backyard paradise! Immediate Occupancy! Do Not Miss out as this one will sell quick! Homes like this do not come often!
Location
State MI
County Macomb
Area Clinton Twp
Direction Enter off 18 Mile Rd onto Hidden Oaks.
Rooms
Other Rooms Bedroom
Basement Partially Finished
Kitchen Dishwasher, Disposal, Dryer, Microwave, Range/Stove, Refrigerator, Washer
Interior
Interior Features High Spd Internet Avail, Security Alarm
Hot Water Natural Gas
Heating Forced Air
Cooling Ceiling Fan(s), Central Air
Fireplaces Type Natural
Fireplace yes
Appliance Dishwasher, Disposal, Dryer, Microwave, Range/Stove, Refrigerator, Washer
Heat Source Natural Gas
Exterior
Exterior Feature Fenced, Pool - Above Ground
Garage Attached, Door Opener, Electricity
Garage Description 2.5 Car
Waterfront no
Porch Patio, Porch
Road Frontage Paved, Pub. Sidewalk
Garage yes
Private Pool 1
Building
Foundation Basement
Sewer Sewer-Sanitary
Water Municipal Water
Architectural Style Colonial
Level or Stories 2 Story
Structure Type Brick,Wood
Schools
School District Chippewa Valley
Others
Tax ID 1107455006
SqFt Source Assessors
Acceptable Financing Cash, Conventional, FHA, VA
Listing Terms Cash, Conventional, FHA, VA
Financing Cash,Conventional,FHA,VA
Read Less Info
Want to know what your home might be worth? Contact us for a FREE valuation!

Our team is ready to help you sell your home for the highest possible price ASAP

©2024 Realcomp II Ltd. Shareholders
Bought with NON-RESIDENT OFFICE

"My job is to find and attract mastery-based agents to the office, protect the culture, and make sure everyone is happy! "







