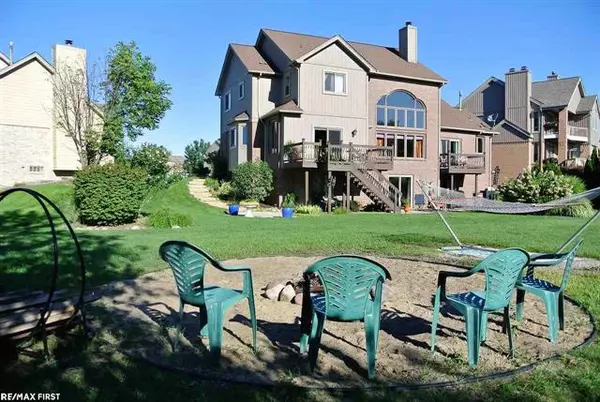$355,000
$367,500
3.4%For more information regarding the value of a property, please contact us for a free consultation.
4 Beds
4 Baths
2,536 SqFt
SOLD DATE : 01/14/2019
Key Details
Sold Price $355,000
Property Type Single Family Home
Listing Status Sold
Purchase Type For Sale
Square Footage 2,536 sqft
Price per Sqft $139
Subdivision North Branch Valley # 08
MLS Listing ID 58031359849
Sold Date 01/14/19
Bedrooms 4
Full Baths 3
Half Baths 2
Construction Status Platted Sub.
HOA Y/N no
Originating Board MiRealSource
Year Built 1997
Annual Tax Amount $5,038
Lot Size 8,712 Sqft
Acres 0.2
Lot Dimensions 43x130x114x129
Property Description
Like a nature preserve! Backs to low level/tough to develop strip section of 18+acres! Home is deep in the sub! Can hear a pin drop! Pics worth 10,000 words! Remodeled kitchen, baths, full finished walkout bst (2 doorways) amazing decor throughout,refurbished deck & master balcony over lower patios. Meticulous landscaped & maintained. 2 story great room,walkin pantry, bedroom walkin closets/jack-jill bath,master ensuite boasts claw soaking tub, basement all ceramic tile/full & half bath/ fireplace/ bedroom/ setup for salon/dance studio/@home biz. LaFata premium cabinets! NEWER: LG appliances, custom lighting,rare granite throughout,4 ton C/A,on demand hot water, window treatments, too much too list. Water sump backup system,generator interface(generator neg.) Prime high end area moments to everything.
Location
State MI
County Macomb
Area Clinton Twp
Direction EAST OFF OF HEYDENREICH RD ONTO MARLINGA DR, SOUTH ONTO BILAND DR, WEST ONTO BALINSKI DR, SOUTH ONTO SHULOCK DR.
Rooms
Other Rooms Bedroom
Basement Daylight, Finished, Walkout Access
Kitchen Disposal, Dryer, Microwave, Range/Stove, Refrigerator, Washer
Interior
Interior Features High Spd Internet Avail
Hot Water Natural Gas
Heating Forced Air
Cooling Ceiling Fan(s), Central Air
Fireplaces Type Natural
Fireplace yes
Appliance Disposal, Dryer, Microwave, Range/Stove, Refrigerator, Washer
Heat Source Natural Gas
Exterior
Garage Attached, Door Opener, Electricity, Workshop
Garage Description 2 Car
Waterfront no
Porch Deck, Patio, Porch
Road Frontage Paved, Pub. Sidewalk
Garage yes
Building
Lot Description Easement
Foundation Basement
Sewer Sewer-Sanitary
Water Municipal Water
Level or Stories 1 1/2 Story
Structure Type Brick
Construction Status Platted Sub.
Schools
School District Chippewa Valley
Others
Tax ID 1110154008
SqFt Source Appraisal
Acceptable Financing Cash, Conventional, FHA, VA
Listing Terms Cash, Conventional, FHA, VA
Financing Cash,Conventional,FHA,VA
Read Less Info
Want to know what your home might be worth? Contact us for a FREE valuation!

Our team is ready to help you sell your home for the highest possible price ASAP

©2024 Realcomp II Ltd. Shareholders
Bought with Realty Executives Home Towne Chesterfield

"My job is to find and attract mastery-based agents to the office, protect the culture, and make sure everyone is happy! "







