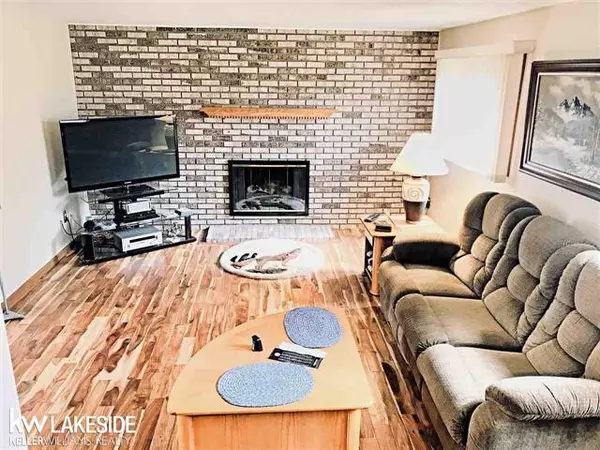$241,000
$234,900
2.6%For more information regarding the value of a property, please contact us for a free consultation.
3 Beds
2 Baths
1,750 SqFt
SOLD DATE : 05/17/2018
Key Details
Sold Price $241,000
Property Type Single Family Home
Sub Type Split Level
Listing Status Sold
Purchase Type For Sale
Square Footage 1,750 sqft
Price per Sqft $137
Subdivision River Oaks # 02
MLS Listing ID 58031344158
Sold Date 05/17/18
Style Split Level
Bedrooms 3
Full Baths 2
HOA Y/N no
Originating Board MiRealSource
Year Built 1979
Annual Tax Amount $3,005
Lot Size 0.370 Acres
Acres 0.37
Lot Dimensions 101x99x144x187x72
Property Description
A Garage Lovers Dream House For Sale!!! 3 bedroom, 2-bath Quad with Great Room, Living room, Dining room, and Den in Clinton Twp! 3-car garage with extended workshop and additional workshop in basement! Cathedral Ceilings! Stamped concrete patio, brick-paver walkway to entry. Beautiful landscaping. Most everything you can think of has been updated and meticulously maintained, roof, high efficiency furnace, A/C, water heater, vinyl siding, gutters, Pella Windows, gorgeous 3/4 inch Artion Hardwood floors, updated kitchen cabinets with soft close drawers, granite counter tops and under cabinet lighting, beautiful ceramic floors on poured cement board, recessed lighting, two full baths with stunning full tile walls, the list goes on and on! Huge lot on a very private cul-de-sac! Master bedroom has his and her closets! Extremely well kept, sparkling clean-loved-home. Mostly stainless steel appliances, a fireplace, endless storage...this one won?t last long! HIGHEST & BEST DUE BY 7PM 4/11/18
Location
State MI
County Macomb
Area Clinton Twp
Rooms
Other Rooms Bedroom - Mstr
Kitchen Dishwasher, Disposal, Dryer, Microwave, Range/Stove, Refrigerator, Washer
Interior
Interior Features High Spd Internet Avail
Hot Water Natural Gas
Heating Forced Air
Cooling Central Air
Fireplaces Type Gas
Fireplace yes
Appliance Dishwasher, Disposal, Dryer, Microwave, Range/Stove, Refrigerator, Washer
Heat Source Natural Gas
Exterior
Garage Attached, Door Opener, Electricity, Heated, Workshop
Garage Description 3 Car
Waterfront no
Porch Patio, Porch
Garage yes
Building
Lot Description Sprinkler(s)
Foundation Basement
Sewer Sewer-Sanitary
Water Municipal Water
Architectural Style Split Level
Level or Stories Quad-Level
Structure Type Brick,Vinyl
Schools
School District Chippewa Valley
Others
Tax ID 1116328017
SqFt Source Estimated
Acceptable Financing Cash, Conventional, FHA, VA
Listing Terms Cash, Conventional, FHA, VA
Financing Cash,Conventional,FHA,VA
Read Less Info
Want to know what your home might be worth? Contact us for a FREE valuation!

Our team is ready to help you sell your home for the highest possible price ASAP

©2024 Realcomp II Ltd. Shareholders
Bought with RE/MAX First

"My job is to find and attract mastery-based agents to the office, protect the culture, and make sure everyone is happy! "







