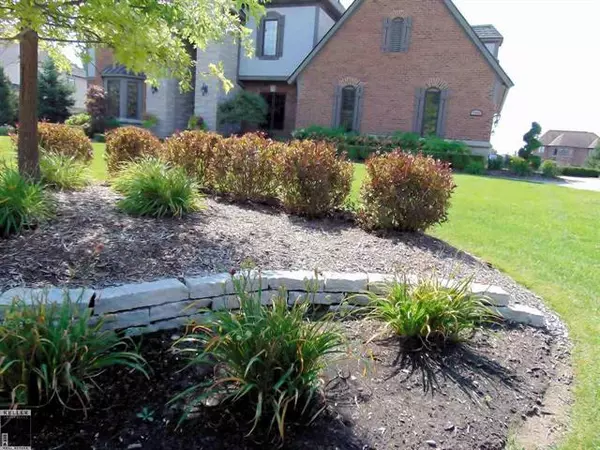$785,000
$785,000
For more information regarding the value of a property, please contact us for a free consultation.
4 Beds
4 Baths
4,006 SqFt
SOLD DATE : 06/12/2017
Key Details
Sold Price $785,000
Property Type Single Family Home
Sub Type Split Level
Listing Status Sold
Purchase Type For Sale
Square Footage 4,006 sqft
Price per Sqft $195
Subdivision Lake In The Woods
MLS Listing ID 58031315704
Sold Date 06/12/17
Style Split Level
Bedrooms 4
Full Baths 3
Half Baths 2
Construction Status Platted Sub.,Site Condo
HOA Fees $87/ann
HOA Y/N yes
Originating Board MiRealSource
Year Built 2010
Annual Tax Amount $8,259
Lot Dimensions 127x185
Property Description
Shelby Township Magnificent 6000 square foot four bedrooms, three full bath and two half bath home on Jewell Lake in much sought after Lake In The Woods. Words cannot begin to describe the attention to detail throughout. Gorgeous planked hardwoods, crown and wainscoting detail, incredible views of Lake from nearly all first floor rooms as well as upper balcony/game area. Granite kitchen and baths, cozy library touts coffered ceiling and bay along with Venetian wall painting. Over the top kitchen with TWO Sub Zero Refrigerators/pull out freezer drawers, Butlers Pantry, Walk in Pantry, Formal Dining Room, First Floor Master Suite with all the bells and whistles. Finished walk out lower level with sitting, dining, exercise and recreation rooms - all with views of Lake. Zoned Furnace and Air Conditioning. IMPECCABLY KEPT! Like new!
Location
State MI
County Macomb
Area Shelby Twp
Direction Jewell south off of 25 to Heatherwood (take first entrance west). Home on south side on Lake.
Rooms
Other Rooms Bedroom - Mstr
Basement Finished, Walkout Access
Kitchen Dishwasher, Disposal, Microwave, Oven, Range/Stove, Refrigerator, Bar Fridge
Interior
Interior Features Other, Wet Bar, Security Alarm
Hot Water Natural Gas
Heating Forced Air, Radiant
Cooling Ceiling Fan(s), Central Air
Fireplaces Type Gas
Fireplace yes
Appliance Dishwasher, Disposal, Microwave, Oven, Range/Stove, Refrigerator, Bar Fridge
Heat Source Natural Gas
Exterior
Garage Side Entrance, Electricity, Door Opener, Attached
Garage Description 3 Car
Waterfront yes
Waterfront Description Lake Front,Water Front
Porch Balcony, Deck, Patio, Terrace
Road Frontage Paved, Pub. Sidewalk
Garage yes
Building
Lot Description Sprinkler(s)
Foundation Basement
Sewer Septic Tank (Existing)
Water Public (Municipal)
Architectural Style Split Level
Level or Stories 1 1/2 Story
Structure Type Brick,Stone,Wood
Construction Status Platted Sub.,Site Condo
Schools
School District Utica
Others
Pets Allowed Cats OK, Dogs OK
Tax ID 0710227005
Ownership Short Sale - No,Private Owned
SqFt Source Public Rec
Acceptable Financing Cash, Conventional
Listing Terms Cash, Conventional
Financing Cash,Conventional
Read Less Info
Want to know what your home might be worth? Contact us for a FREE valuation!

Our team is ready to help you sell your home for the highest possible price ASAP

©2024 Realcomp II Ltd. Shareholders
Bought with Arterra Realty Michigan LLC

"My job is to find and attract mastery-based agents to the office, protect the culture, and make sure everyone is happy! "







