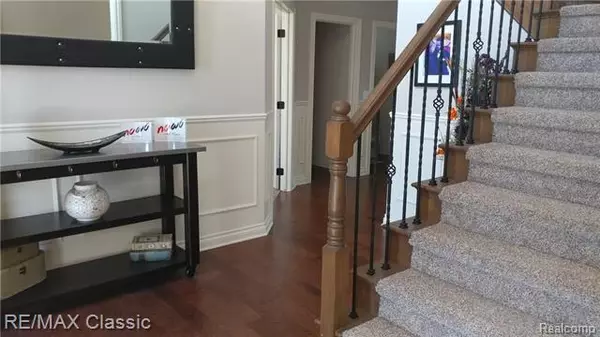$419,800
$424,800
1.2%For more information regarding the value of a property, please contact us for a free consultation.
4 Beds
3 Baths
3,650 SqFt
SOLD DATE : 01/17/2019
Key Details
Sold Price $419,800
Property Type Single Family Home
Sub Type Colonial
Listing Status Sold
Purchase Type For Sale
Square Footage 3,650 sqft
Price per Sqft $115
Subdivision Sunkist #4
MLS Listing ID 218115223
Sold Date 01/17/19
Style Colonial
Bedrooms 4
Full Baths 2
Half Baths 2
Construction Status Platted Sub.
HOA Y/N no
Originating Board Realcomp II Ltd
Year Built 2012
Annual Tax Amount $5,375
Lot Size 10,454 Sqft
Acres 0.24
Lot Dimensions 80x145
Property Description
Stunning newer built 4 bedroom colonial a short ride from Metro Beach. It is pure perfection when you arrive in this great sub bordering tall trees to provide excellent privacy. Hardwood in first floor with formal dinning, Executive office and a 2 story great room with gas fireplace. Kitchen offers maple cabinets with granite counter tops, custom back splash, large island that seats 3. Huge pantry and top of line appliances. Wrought iron spindles and bridge greet you as you go up to the bedrooms. Master suite is huge with a massive walk in closet and master bath with 2 sinks and jac. tub. Oversized other bedrooms gives your family plenty of space. House offers 2 car side turn heated garage and a one car straight loading garage are perfect for those play toys. Deck is good size with sunken hot tub and lots of privacy. Full finished basement with dry bar and half bath. Plenty of storage. Car lift in main garage so you can add 2 additional vehicles. Call today for a private viewing.
Location
State MI
County Macomb
Area Harrison Twp
Direction North off Metro Parkway
Rooms
Other Rooms Bedroom - Mstr
Basement Finished
Kitchen Dishwasher, Disposal, Microwave, Refrigerator, Range/Stove
Interior
Interior Features Cable Available, Humidifier, Security Alarm (owned), Spa/Hot-tub
Hot Water Natural Gas
Heating Forced Air
Cooling Central Air
Fireplaces Type Gas
Fireplace yes
Appliance Dishwasher, Disposal, Microwave, Refrigerator, Range/Stove
Heat Source Natural Gas
Exterior
Exterior Feature Fenced, Outside Lighting, Spa/Hot-tub
Garage Attached, Direct Access, Door Opener, Electricity
Garage Description 3 Car
Waterfront no
Roof Type Asphalt
Porch Deck, Porch
Road Frontage Private, Pub. Sidewalk
Garage yes
Building
Foundation Basement
Sewer Sewer-Sanitary
Water Municipal Water
Architectural Style Colonial
Warranty No
Level or Stories 2 Story
Structure Type Brick
Construction Status Platted Sub.
Schools
School District Lanse Creuse
Others
Tax ID 1220229023
Ownership Private Owned,Short Sale - No
SqFt Source PRD
Acceptable Financing Cash, Conventional
Listing Terms Cash, Conventional
Financing Cash,Conventional
Read Less Info
Want to know what your home might be worth? Contact us for a FREE valuation!

Our team is ready to help you sell your home for the highest possible price ASAP

©2024 Realcomp II Ltd. Shareholders
Bought with Keller Williams Home

"My job is to find and attract mastery-based agents to the office, protect the culture, and make sure everyone is happy! "







