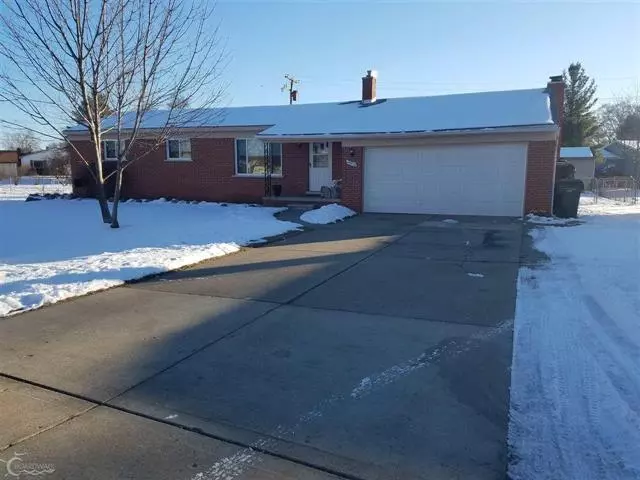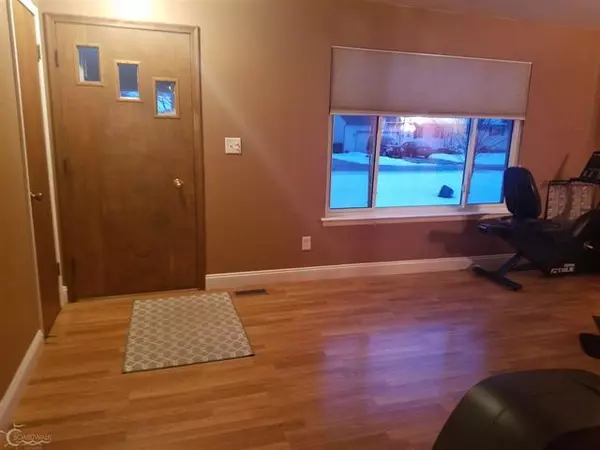$171,000
$177,900
3.9%For more information regarding the value of a property, please contact us for a free consultation.
3 Beds
1.5 Baths
1,400 SqFt
SOLD DATE : 03/16/2017
Key Details
Sold Price $171,000
Property Type Single Family Home
Sub Type Ranch
Listing Status Sold
Purchase Type For Sale
Square Footage 1,400 sqft
Price per Sqft $122
Subdivision Leos Model
MLS Listing ID 58031311901
Sold Date 03/16/17
Style Ranch
Bedrooms 3
Full Baths 1
Half Baths 1
HOA Y/N no
Originating Board MiRealSource
Year Built 1969
Annual Tax Amount $1,630
Lot Size 10,454 Sqft
Acres 0.24
Lot Dimensions 80x123
Property Description
Check out the pictures on this Shelby stunner! TONS of ROOM... RE-finished hardwood floors in Living room, kitchen and all 3 bedrooms! Spacious kitchen with tons of cabinets & large breakfast nook. Main bath remodeled in ceramic, Large vinyl windows with custom blinds. Family room was recently completed with field stone natural fireplace, fresh paint and slate through out. 1/2 bath off Family room with slate floors also. Custom patio, extra deep and wide lot completely fenced! Well for watering grass! City water in house! Washer and Dryer NOT included. Stove and Frig NEG. New dishwasher and Microwave stay.
Location
State MI
County Macomb
Area Shelby Twp
Rooms
Other Rooms Bedroom - Mstr
Kitchen Dishwasher, Microwave, Oven, Range/Stove, Refrigerator
Interior
Interior Features High Spd Internet Avail
Hot Water Natural Gas
Heating Forced Air
Cooling Ceiling Fan(s), Central Air
Fireplaces Type Natural
Fireplace yes
Appliance Dishwasher, Microwave, Oven, Range/Stove, Refrigerator
Heat Source Natural Gas
Exterior
Exterior Feature Fenced
Garage Electricity, Door Opener, Attached
Garage Description 2 Car
Waterfront no
Porch Patio, Porch
Road Frontage Paved
Garage yes
Building
Foundation Crawl
Sewer Septic Tank (Existing)
Water Public (Municipal)
Architectural Style Ranch
Level or Stories 1 Story
Structure Type Brick
Schools
School District Utica
Others
Tax ID 0722302004
Ownership Short Sale - No,Private Owned
SqFt Source Public Rec
Acceptable Financing Cash, Conventional, FHA, VA
Listing Terms Cash, Conventional, FHA, VA
Financing Cash,Conventional,FHA,VA
Read Less Info
Want to know what your home might be worth? Contact us for a FREE valuation!

Our team is ready to help you sell your home for the highest possible price ASAP

©2024 Realcomp II Ltd. Shareholders
Bought with Remerica Hometown One

"My job is to find and attract mastery-based agents to the office, protect the culture, and make sure everyone is happy! "







