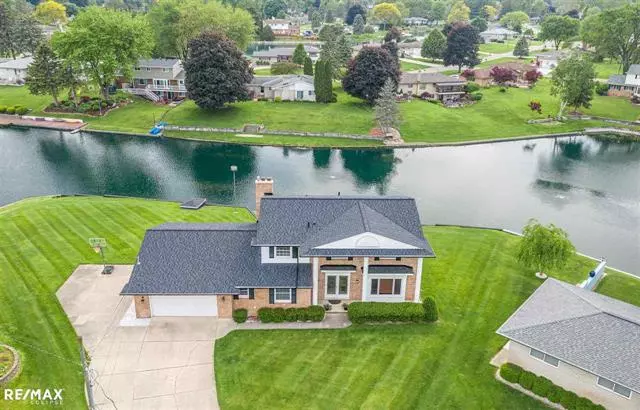$320,000
$329,900
3.0%For more information regarding the value of a property, please contact us for a free consultation.
4 Beds
2.5 Baths
2,658 SqFt
SOLD DATE : 07/09/2019
Key Details
Sold Price $320,000
Property Type Single Family Home
Sub Type Colonial
Listing Status Sold
Purchase Type For Sale
Square Footage 2,658 sqft
Price per Sqft $120
Subdivision Twilight # 05
MLS Listing ID 58031382625
Sold Date 07/09/19
Style Colonial
Bedrooms 4
Full Baths 2
Half Baths 1
HOA Fees $18/ann
HOA Y/N yes
Originating Board MiRealSource
Year Built 1969
Annual Tax Amount $3,522
Lot Size 0.830 Acres
Acres 0.83
Lot Dimensions 57x194x178x296
Property Description
Beautifully updated four bdrm 3.5 bath colonial which sits on a .83 acre lot and backs to lake!!! Enjoy the beautiful views from either your covered patio off of the main level w/fan or the patio on lower level of walk out basement. No deck to maintain here!!! The kitchen is updated w/granite, gorgeous back splash, wood laminate floors, & huge pantry area. Home flows nicely with private office, large FFL, updated family room with recessed lights over FP & same flooring as kitchen & updated 1/2 bath which has all new fixtures. Stairway to upstairs and whole second level have wood floors. Huge mstr bdrm w/California closet & full bthrm. Walk out basement is completely finished w/full bath, wet bar, sitting area, pool table (included) area and still plenty of storage. Sprinkler system runs off of pump from the lake (low water bills). Furn & a/c approx 12 yrs old, brand new HWT, roof complete tear off 2 yrs ago, vinyl replacement windows & new 100 amp panel w/all new breakers.
Location
State MI
County Macomb
Area Shelby Twp
Direction Take Skylite west off of Mound, left on Merkel, right on Comet Ct
Rooms
Other Rooms Bedroom
Basement Finished, Walkout Access
Kitchen Dishwasher, Dryer, Microwave, Range/Stove, Refrigerator, Washer
Interior
Interior Features High Spd Internet Avail, Wet Bar
Hot Water Natural Gas
Heating Forced Air
Cooling Central Air
Fireplaces Type Natural
Fireplace yes
Appliance Dishwasher, Dryer, Microwave, Range/Stove, Refrigerator, Washer
Heat Source Natural Gas
Exterior
Garage Attached, Electricity
Garage Description 2.5 Car
Waterfront yes
Waterfront Description Lake Front,Lake/River Priv
Porch Patio, Porch
Road Frontage Paved, Pub. Sidewalk
Garage yes
Building
Foundation Basement
Sewer Septic-Existing
Water Municipal Water
Architectural Style Colonial
Level or Stories 2 Story
Structure Type Brick
Schools
School District Utica
Others
Tax ID 0708276009
SqFt Source Estimated
Acceptable Financing Cash, Conventional, FHA, VA
Listing Terms Cash, Conventional, FHA, VA
Financing Cash,Conventional,FHA,VA
Read Less Info
Want to know what your home might be worth? Contact us for a FREE valuation!

Our team is ready to help you sell your home for the highest possible price ASAP

©2024 Realcomp II Ltd. Shareholders
Bought with Keller Williams Realty Lakeside

"My job is to find and attract mastery-based agents to the office, protect the culture, and make sure everyone is happy! "







