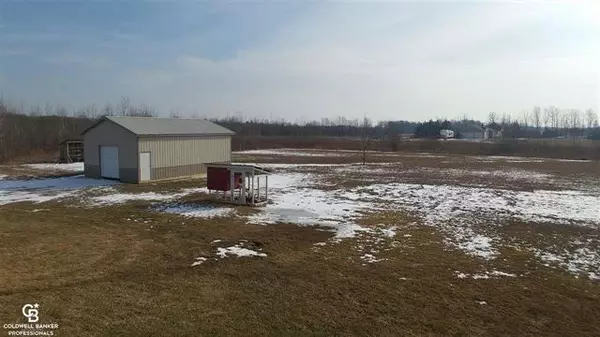$180,000
$179,000
0.6%For more information regarding the value of a property, please contact us for a free consultation.
3 Beds
2 Baths
1,400 SqFt
SOLD DATE : 03/20/2017
Key Details
Sold Price $180,000
Property Type Single Family Home
Sub Type Ranch
Listing Status Sold
Purchase Type For Sale
Square Footage 1,400 sqft
Price per Sqft $128
Subdivision Metes And Bounds
MLS Listing ID 58031312625
Sold Date 03/20/17
Style Ranch
Bedrooms 3
Full Baths 2
HOA Y/N no
Originating Board MiRealSource
Year Built 2006
Annual Tax Amount $1,667
Lot Size 5.030 Acres
Acres 5.03
Lot Dimensions 321x693
Property Description
This super clean turn key split 3 bed 2 full bath ranch home on 5 acres with a 321' x 680' parcel ( 5+ acres) built in 2006 and features a full dry 9' deep bsmt. There is an all concrete cellar under the entire front porch along with a concrete ceiling. Bsmt also features an egress window. This home also features an attached 2-car garage with opener and brand new 30x40 pole barn. The sellers have installed a new central A/C. This home is a true turn key!! Sellers have also installed an air tight Napoleon top of the line wood burner. This wood stove is very efficient. You will not have to wake up in the night to refill. In the morning there are plenty of coals left when you get up. This newer home also has a reverse osmosis water system. The well and septic inspections are completed and passed!! This type of home will go fast!! Schedule a showing now!!
Location
State MI
County St. Clair
Area Kenockee Twp
Direction M-19 N. to Beard Rd (M-136) go E to Metcalf Rd which is a slight left head E. on Metcalf just past Bricker Rd. home is on the S. side.
Rooms
Other Rooms Bedroom - Mstr
Basement Daylight, Unfinished
Kitchen Dishwasher, Dryer, Microwave, Oven, Range/Stove, Refrigerator, Washer
Interior
Interior Features Water Softener (owned), High Spd Internet Avail, Egress Window(s)
Hot Water Electric
Heating Forced Air
Cooling Ceiling Fan(s), Central Air
Fireplaces Type Wood Stove
Fireplace no
Appliance Dishwasher, Dryer, Microwave, Oven, Range/Stove, Refrigerator, Washer
Heat Source LP Gas/Propane, Wood
Exterior
Garage Direct Access, Electricity, Door Opener, Workshop, Attached
Garage Description 2 Car
Waterfront no
Porch Porch
Road Frontage Gravel
Garage yes
Building
Foundation Basement
Sewer Septic-Existing
Water Well-Existing
Architectural Style Ranch
Level or Stories 1 Story
Structure Type Vinyl
Schools
School District Yale
Others
Tax ID 74240051001025
Ownership Short Sale - No,Private Owned
Acceptable Financing Cash, Conventional, FHA, Rural Development, VA
Listing Terms Cash, Conventional, FHA, Rural Development, VA
Financing Cash,Conventional,FHA,Rural Development,VA
Read Less Info
Want to know what your home might be worth? Contact us for a FREE valuation!

Our team is ready to help you sell your home for the highest possible price ASAP

©2024 Realcomp II Ltd. Shareholders
Bought with RE/MAX Defined

"My job is to find and attract mastery-based agents to the office, protect the culture, and make sure everyone is happy! "







