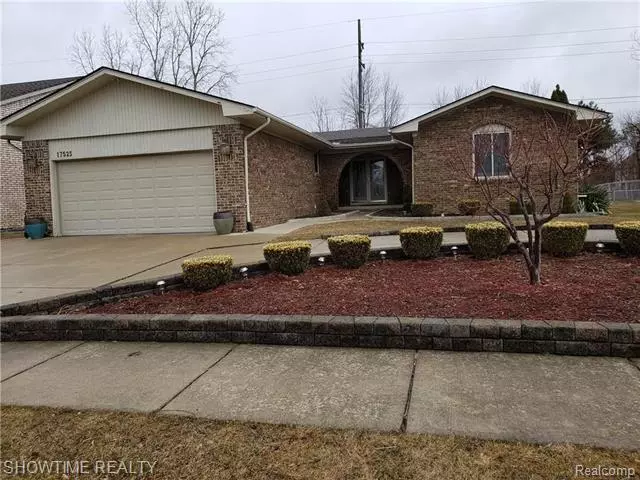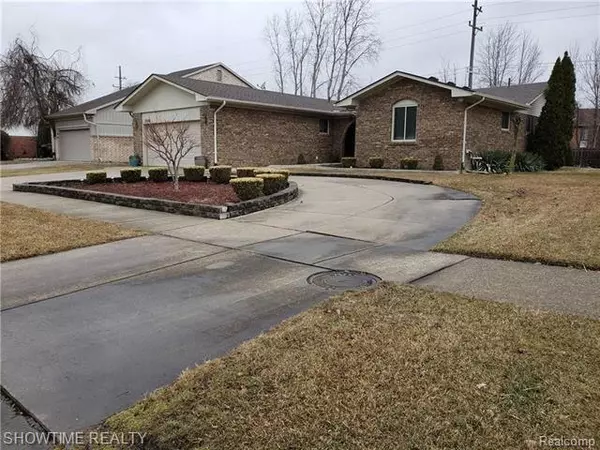$238,900
$239,900
0.4%For more information regarding the value of a property, please contact us for a free consultation.
4 Beds
2 Baths
1,976 SqFt
SOLD DATE : 05/10/2019
Key Details
Sold Price $238,900
Property Type Single Family Home
Sub Type Ranch
Listing Status Sold
Purchase Type For Sale
Square Footage 1,976 sqft
Price per Sqft $120
Subdivision Thornton
MLS Listing ID 219021826
Sold Date 05/10/19
Style Ranch
Bedrooms 4
Full Baths 2
HOA Y/N no
Originating Board Realcomp II Ltd
Year Built 1978
Annual Tax Amount $3,535
Lot Size 10,454 Sqft
Acres 0.24
Lot Dimensions 130.00X80.00
Property Description
Welcome home to this 4 bedroom all brick ranch in much desired Clinton Township!! Beautiful landscape with large stamped concrete patio. Living room includes natural wood burning fireplace. Spacious kitchen with all stainless steel appliances. Brand new roof September 2018!! 2 large sized full bathrooms. One bathroom fully remodeled in 2019. New Sump Pump January 2019. Brazilian Cherry Bamboo floors in living room, family room, and through hallways. New garage door motor March 2019. Modern Nest Thermostat. In ground sprinkler system!! Chippewa Valley School District!! Dont miss out on this spacious ranch perfect for any size family!! Photos at the end are from last summer showing the beautiful green grass and plenty of space to plant for any gardener!! For whatever reason city records show taxes as somewhere around $5000. Actual amount is approximately $3500 both summer and winter. Land Contract terms will be as follows, Purchase Price $249,900 with $50,000 down for 3 years.
Location
State MI
County Macomb
Area Clinton Twp
Direction Going north on Garfield turn right onto Heather. Left onto Berkley which turns into Merryweather
Rooms
Other Rooms Living Room
Basement Unfinished
Kitchen Dishwasher, Disposal, Dryer, Microwave, Refrigerator, Range/Stove, Washer
Interior
Interior Features Humidifier
Hot Water Natural Gas
Heating Forced Air
Cooling Ceiling Fan(s), Central Air
Fireplaces Type Natural
Fireplace yes
Appliance Dishwasher, Disposal, Dryer, Microwave, Refrigerator, Range/Stove, Washer
Heat Source Natural Gas
Exterior
Garage Attached
Garage Description 2 Car
Waterfront no
Roof Type Asphalt
Porch Patio
Road Frontage Paved
Garage yes
Building
Foundation Basement
Sewer Sewer-Sanitary
Water Municipal Water
Architectural Style Ranch
Warranty No
Level or Stories 1 Story
Structure Type Brick
Schools
School District Chippewa Valley
Others
Tax ID 1117329002
Ownership Private Owned,Short Sale - No
SqFt Source MLS
Assessment Amount $805
Acceptable Financing Cash, Conventional, FHA, Land Contract, VA
Listing Terms Cash, Conventional, FHA, Land Contract, VA
Financing Cash,Conventional,FHA,Land Contract,VA
Read Less Info
Want to know what your home might be worth? Contact us for a FREE valuation!

Our team is ready to help you sell your home for the highest possible price ASAP

©2024 Realcomp II Ltd. Shareholders
Bought with Non Realcomp Office

"My job is to find and attract mastery-based agents to the office, protect the culture, and make sure everyone is happy! "







