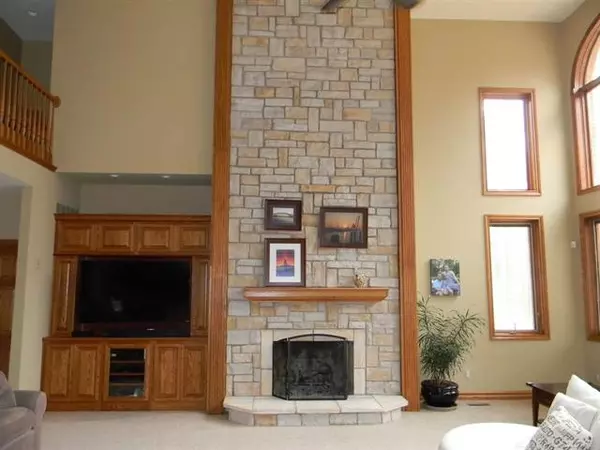$509,000
$529,000
3.8%For more information regarding the value of a property, please contact us for a free consultation.
5 Beds
3.5 Baths
4,757 SqFt
SOLD DATE : 03/09/2017
Key Details
Sold Price $509,000
Property Type Single Family Home
Sub Type Split Level
Listing Status Sold
Purchase Type For Sale
Square Footage 4,757 sqft
Price per Sqft $107
Subdivision Harvest Meadows
MLS Listing ID 58031310343
Sold Date 03/09/17
Style Split Level
Bedrooms 5
Full Baths 3
Half Baths 1
Construction Status Site Condo
HOA Fees $41/ann
HOA Y/N yes
Originating Board MiRealSource
Year Built 2000
Lot Size 5.320 Acres
Acres 5.32
Lot Dimensions 350 x 612 x 329 x 685
Property Description
Beautiful brick split level home nestled on 5.32 acres in the hills of NW Macomb Co. w/all of the amenities you require in an executive home. 5th BR has gas FP. 2 story entry way welcomes you up a grand stairway or into an open concept 2 story family rm w/natural wood FP, featuring a soaring brick facade. The large kitchen w/granite countertops & walk-in pantry is designed for entertaining and boasts a gathering area with access to the deck. The formal dining awaits your fanciest dinner party! The master suite is pure luxury inviting you to soak in the jetted sunken tub then jump into the large tiled shower. Room for him and her to groom at the double sink counter. The basement awaits your skilled finishing to go along with the natural wood fire place. Plenty of room and grounds for the entire family! Central Vac system. Inactive security system. Custom backyard sandbox excluded from sale.
Location
State MI
County Macomb
Area Bruce Twp
Direction M-53, Van Dyke North to 37 Mile Rd, West on 37 Mile Rd to Harvest Lane, Left.
Rooms
Other Rooms Bedroom
Basement Daylight, Walkout Access
Kitchen Dishwasher, Disposal, Dryer, Microwave, Range/Stove, Refrigerator, Washer
Interior
Interior Features Egress Window(s), High Spd Internet Avail, Spa/Hot-tub, Water Softener (owned)
Hot Water Natural Gas
Heating Forced Air
Cooling Central Air
Fireplaces Type Natural
Fireplace yes
Appliance Dishwasher, Disposal, Dryer, Microwave, Range/Stove, Refrigerator, Washer
Heat Source Natural Gas
Exterior
Garage Attached, Door Opener, Electricity
Garage Description 3 Car
Waterfront no
Porch Deck, Porch
Road Frontage Private
Garage yes
Building
Foundation Basement
Sewer Septic-Existing
Water Well-Existing
Architectural Style Split Level
Level or Stories 1 1/2 Story
Structure Type Brick
Construction Status Site Condo
Schools
School District Almont
Others
Tax ID 0109201003
SqFt Source Assessors
Acceptable Financing Cash, Conventional
Listing Terms Cash, Conventional
Financing Cash,Conventional
Read Less Info
Want to know what your home might be worth? Contact us for a FREE valuation!

Our team is ready to help you sell your home for the highest possible price ASAP

©2024 Realcomp II Ltd. Shareholders
Bought with NON MLS Member

"My job is to find and attract mastery-based agents to the office, protect the culture, and make sure everyone is happy! "







