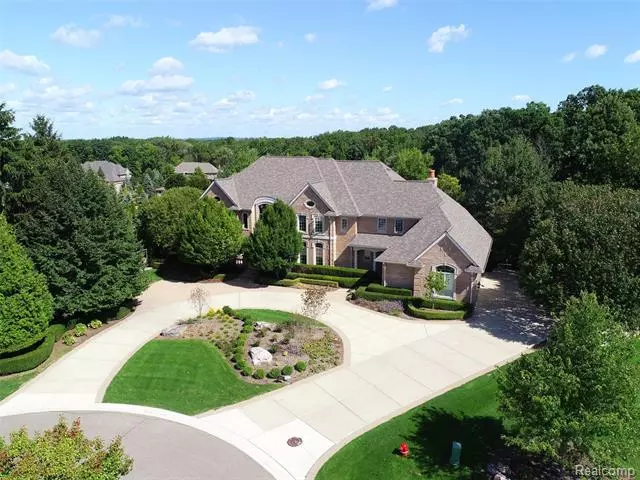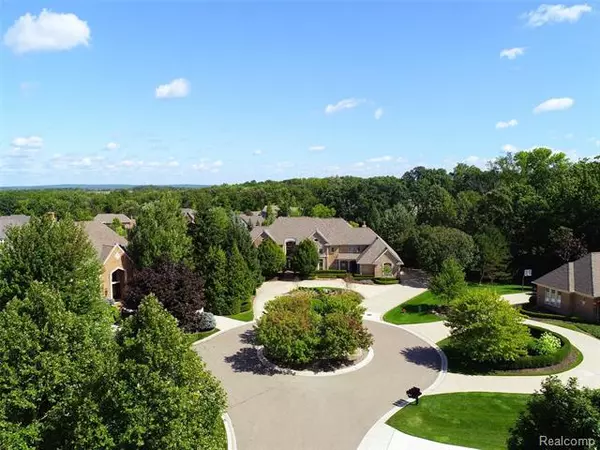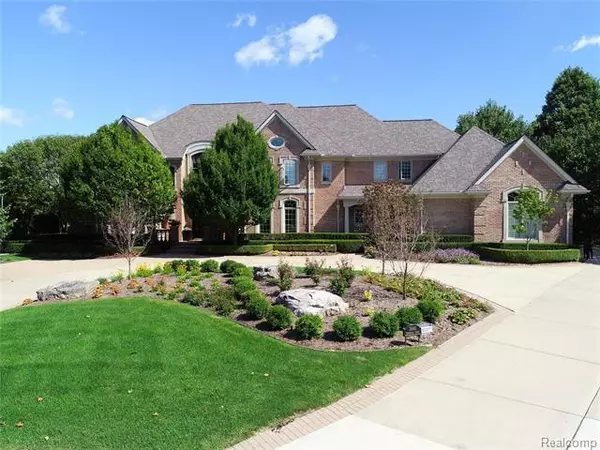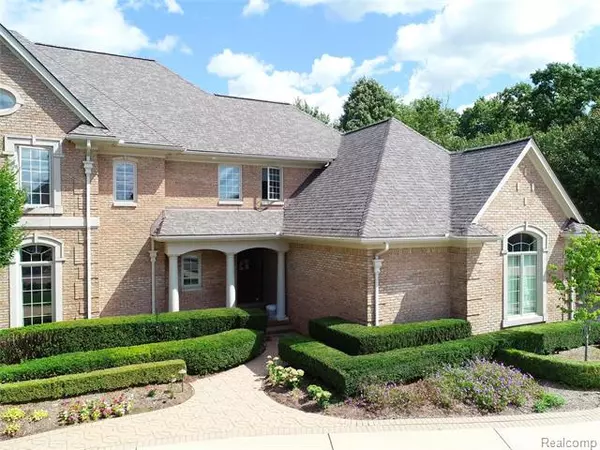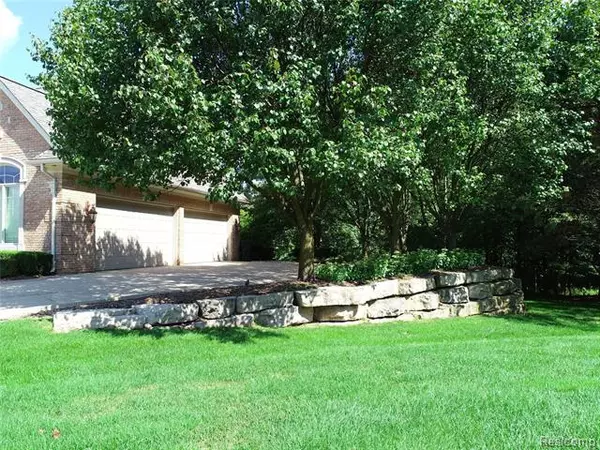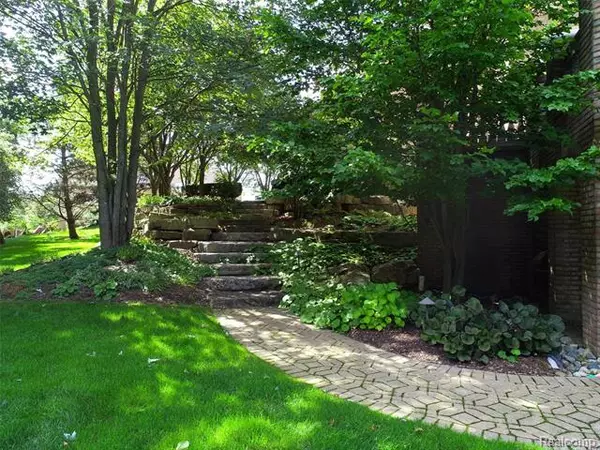$1,300,000
$1,379,000
5.7%For more information regarding the value of a property, please contact us for a free consultation.
4 Beds
5 Baths
5,887 SqFt
SOLD DATE : 11/25/2019
Key Details
Sold Price $1,300,000
Property Type Single Family Home
Sub Type Other
Listing Status Sold
Purchase Type For Sale
Square Footage 5,887 sqft
Price per Sqft $220
Subdivision The Hills Of Oakland No 3
MLS Listing ID 219089115
Sold Date 11/25/19
Style Other
Bedrooms 4
Full Baths 4
Half Baths 2
HOA Fees $125/ann
HOA Y/N yes
Originating Board Realcomp II Ltd
Year Built 1999
Annual Tax Amount $11,921
Lot Size 1.110 Acres
Acres 1.11
Lot Dimensions IRREGULAR
Property Description
Incredible Moceri custom home located on 1.11 acre lot in Oakland Twp! Updates throughout! Immediately wow your guests with a dazzling chandelier and curved staircase leading to a spacious two-story great room featuring large windows overlooking the beautiful backyard and gas fireplace with one of a kind hand-carved wooden mantel. First floor master suite features a luxurious bath and his/hers closets. Open concept kitchen, family room and bright breakfast room open out to a spacious terrace with unbeatable views. Updated Crestron home automation system controls the Sonos speakers & Lutron lighting system throughout the home.New LED converted light fixtures throughout. Don't miss the updated landscaping and 4 car garage. Finished walkout basement with a second kitchen, second laundry, locker wing, full bath, and sauna! Walk out to your very own paradise. The spectacular built in pool and waterfalls will make you feel like you are on vacation right at home! Come see for yourself today!
Location
State MI
County Oakland
Area Oakland Twp
Direction North of Dutton, East of Adams
Rooms
Other Rooms Bath - Full
Basement Finished, Walkout Access
Kitchen Bar Fridge, Dishwasher, Disposal, Dryer, Microwave, Washer
Interior
Interior Features Air Cleaner, High Spd Internet Avail, Humidifier, Jetted Tub, Programmable Thermostat, Security Alarm (owned), Sound System, Spa/Hot-tub
Hot Water Natural Gas
Heating Forced Air, Zoned
Cooling Attic Fan, Ceiling Fan(s), Central Air, ENERGY STAR Qualified A/C Equipment
Fireplaces Type Gas
Fireplace yes
Appliance Bar Fridge, Dishwasher, Disposal, Dryer, Microwave, Washer
Heat Source Natural Gas
Laundry 1
Exterior
Exterior Feature BBQ Grill, Fenced, Outside Lighting, Pool - Inground, Satellite Dish, Spa/Hot-tub, WaterSense Labeled Irrigation Controller
Parking Features Attached, Door Opener, Electricity, Side Entrance
Garage Description 4 Car
Roof Type Asphalt
Porch Patio, Porch, Terrace
Road Frontage Paved
Garage yes
Private Pool 1
Building
Foundation Basement
Sewer Sewer-Sanitary
Water Municipal Water
Architectural Style Other
Warranty No
Level or Stories 2 Story
Structure Type Brick,Stone
Schools
School District Rochester
Others
Pets Allowed Yes
Tax ID 1032377004
Ownership Private Owned,Short Sale - No
Assessment Amount $60
Acceptable Financing Cash, Conventional
Rebuilt Year 2014
Listing Terms Cash, Conventional
Financing Cash,Conventional
Read Less Info
Want to know what your home might be worth? Contact us for a FREE valuation!

Our team is ready to help you sell your home for the highest possible price ASAP

©2025 Realcomp II Ltd. Shareholders
Bought with Century 21 Sakmar & Assoc
"My job is to find and attract mastery-based agents to the office, protect the culture, and make sure everyone is happy! "


