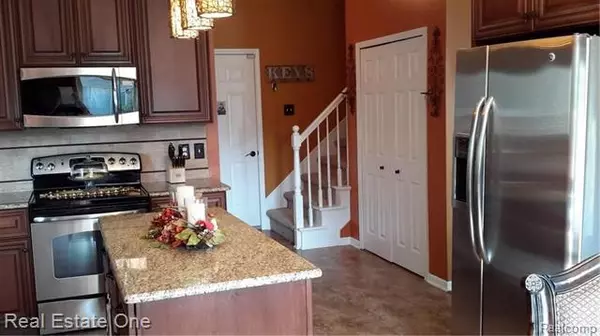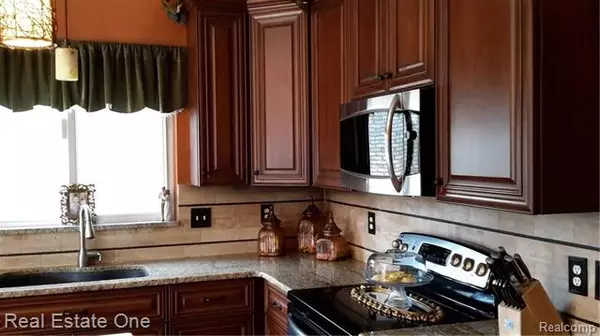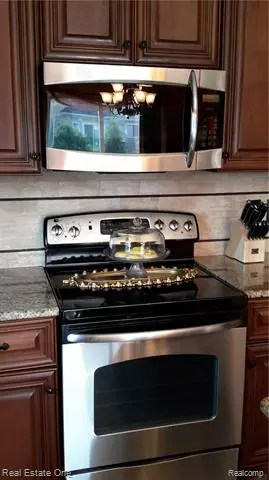$325,000
$325,000
For more information regarding the value of a property, please contact us for a free consultation.
4 Beds
3 Baths
2,630 SqFt
SOLD DATE : 12/14/2017
Key Details
Sold Price $325,000
Property Type Single Family Home
Sub Type Colonial
Listing Status Sold
Purchase Type For Sale
Square Footage 2,630 sqft
Price per Sqft $123
Subdivision Trillium Woods Sub # 01
MLS Listing ID 217097474
Sold Date 12/14/17
Style Colonial
Bedrooms 4
Full Baths 2
Half Baths 2
Construction Status Platted Sub.
HOA Fees $10/ann
HOA Y/N yes
Originating Board Realcomp II Ltd
Year Built 2001
Annual Tax Amount $4,367
Lot Size 7,840 Sqft
Acres 0.18
Lot Dimensions 66.00X120.00
Property Description
This gorgeous Chippewa Valley split-level colonial has it all! NEW ROOF 8/2017, lush landscaped backyard, stamped concrete patio. Inside, the FINISHED BASEMENT boasts a HOME THEATER WITH WET BAR, half bath, along with additional living space and storage. On the main floor is a GRANITE & STAINLESS STEEL OPEN CONCEPT KITCHEN WITH ISLAND. Great flow from dining area through a VAULTED CEILING living room with fireplace and two door-walls. Main Floor Master Suite includes a WALK-IN CLOSET, a full bath with double sink vanity, a separate soaking tub and shower. Main floor laundry and mudroom is off attached garage. Up the grand staircase are three more bedrooms and full guest bath with solid surface counter. Large windows offer plenty of natural light facing an exquisite backyard. Located in a well-kept peaceful subdivision in the Chippewa Valley School District near Partridge Creek. MOVE IN IMMEDIATELY AND ENJOY ENTERTAINING IN YOUR NEW HOME FOR THE HOLIDAYS!
Location
State MI
County Macomb
Area Clinton Twp
Direction SOUTH OF 18 MILE ROAD/EAST OF GARFIELD
Rooms
Basement Finished
Kitchen Bar Fridge, Dishwasher, Disposal, Dryer, Microwave, Refrigerator, Stove, Washer
Interior
Interior Features Cable Available, Humidifier, Sound System, Wet Bar
Hot Water Natural Gas
Heating Forced Air
Cooling Ceiling Fan(s), Central Air
Fireplaces Type Gas, Other
Fireplace yes
Appliance Bar Fridge, Dishwasher, Disposal, Dryer, Microwave, Refrigerator, Stove, Washer
Heat Source Natural Gas
Exterior
Exterior Feature Awning/Overhang(s), Fenced
Garage 2+ Assigned Spaces, Attached, Door Opener, Electricity
Garage Description 2 Car
Waterfront no
Roof Type Asphalt
Porch Patio, Porch - Covered
Road Frontage Paved
Garage yes
Building
Foundation Basement
Sewer Sewer-Sanitary
Water Municipal Water
Architectural Style Colonial
Warranty No
Structure Type Brick,Wood
Construction Status Platted Sub.
Schools
School District Chippewa Valley
Others
Tax ID 1117107009
Ownership Private Owned,Short Sale - No
SqFt Source EST
Assessment Amount $111
Acceptable Financing Cash, Conventional
Listing Terms Cash, Conventional
Financing Cash,Conventional
Read Less Info
Want to know what your home might be worth? Contact us for a FREE valuation!

Our team is ready to help you sell your home for the highest possible price ASAP

©2024 Realcomp II Ltd. Shareholders

"My job is to find and attract mastery-based agents to the office, protect the culture, and make sure everyone is happy! "







