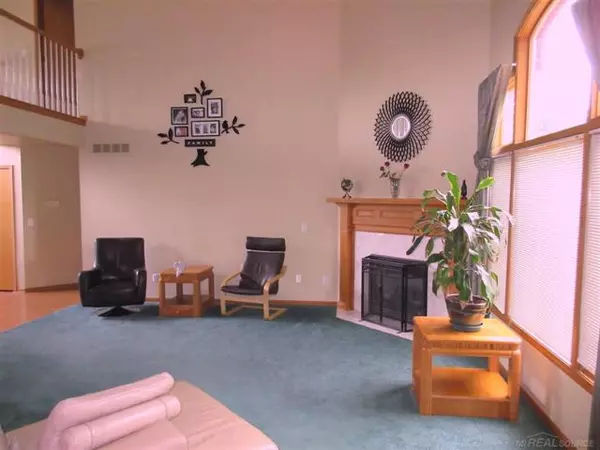$262,000
$274,900
4.7%For more information regarding the value of a property, please contact us for a free consultation.
4 Beds
3.5 Baths
2,719 SqFt
SOLD DATE : 01/15/2016
Key Details
Sold Price $262,000
Property Type Single Family Home
Sub Type Colonial,Contemporary,Split Level
Listing Status Sold
Purchase Type For Sale
Square Footage 2,719 sqft
Price per Sqft $96
Subdivision Vista Woods
MLS Listing ID 58031247103
Sold Date 01/15/16
Style Colonial,Contemporary,Split Level
Bedrooms 4
Full Baths 3
Half Baths 1
HOA Fees $16/ann
HOA Y/N yes
Originating Board MiRealSource
Year Built 1999
Annual Tax Amount $4,742
Lot Size 0.350 Acres
Acres 0.35
Lot Dimensions 65X240
Property Description
GREAT VALUE ON THIS NICE CLEAN HOME. OPEN FLOOR PLAN. GREAT ROOM WITH SOARING CEILING AND A COZY FIREPLACE. ENTERTAINERS DELIGHT WITH LARGE KITCHEN THAT FEATURES GRANITE COUNTERS. INCLUDES ALL KITCHEN APPLIANCES. LARGE FINISHED BASEMENT WITH EXTRA ROOM. FIRST FLOOR MASTER SUITE WITH LUXURIOUS BATH. SECOND FLOOR AU-PAIR / IN-LAWS SUITE. 4 BEDROOMS AND 4 BATHS TOTAL. FIRST FLOOR DEN/HOME OFFICE AND FIRST FLOOR LAUNDRY ROOM. DECK OVERLOOKS 240 FOOT DEEP YARD.
Location
State MI
County Macomb
Area Clinton Twp
Direction N SIDE OF 18 MILE RD BTWN GARFIELD & HAYES
Rooms
Other Rooms Bedroom
Basement Finished
Kitchen Dishwasher, Disposal, Dryer, Microwave, Range/Stove, Refrigerator, Washer
Interior
Interior Features Air Cleaner, High Spd Internet Avail, Humidifier, Spa/Hot-tub
Hot Water Natural Gas
Heating Forced Air
Cooling Ceiling Fan(s), Central Air
Fireplaces Type Gas
Fireplace yes
Appliance Dishwasher, Disposal, Dryer, Microwave, Range/Stove, Refrigerator, Washer
Heat Source Natural Gas
Exterior
Garage Attached, Door Opener, Electricity
Garage Description 2 Car
Waterfront no
Porch Deck, Porch
Road Frontage Paved, Pub. Sidewalk
Garage yes
Building
Lot Description Sprinkler(s)
Foundation Basement
Sewer Sewer-Sanitary
Water Municipal Water
Architectural Style Colonial, Contemporary, Split Level
Level or Stories 1 1/2 Story
Structure Type Block/Concrete/Masonry,Brick
Schools
School District Chippewa Valley
Others
Tax ID 1107470030
SqFt Source Assessors
Acceptable Financing Cash, Conventional, FHA, VA
Listing Terms Cash, Conventional, FHA, VA
Financing Cash,Conventional,FHA,VA
Read Less Info
Want to know what your home might be worth? Contact us for a FREE valuation!

Our team is ready to help you sell your home for the highest possible price ASAP

©2024 Realcomp II Ltd. Shareholders
Bought with RE/MAX First

"My job is to find and attract mastery-based agents to the office, protect the culture, and make sure everyone is happy! "







