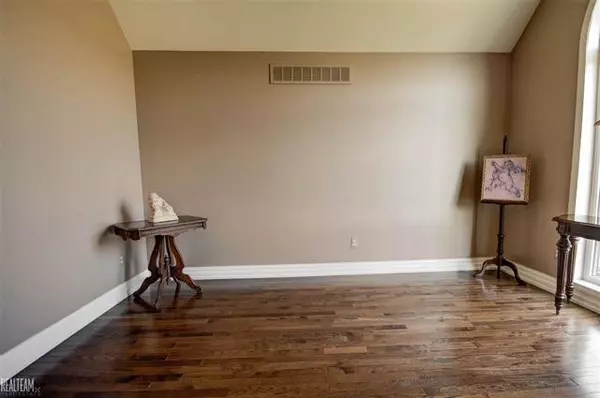$450,000
$499,000
9.8%For more information regarding the value of a property, please contact us for a free consultation.
4 Beds
2.5 Baths
3,500 SqFt
SOLD DATE : 10/26/2016
Key Details
Sold Price $450,000
Property Type Single Family Home
Sub Type Split Level
Listing Status Sold
Purchase Type For Sale
Square Footage 3,500 sqft
Price per Sqft $128
MLS Listing ID 58031301740
Sold Date 10/26/16
Style Split Level
Bedrooms 4
Full Baths 2
Half Baths 1
HOA Y/N no
Originating Board MiRealSource
Year Built 1990
Annual Tax Amount $3,862
Lot Size 2.500 Acres
Acres 2.5
Lot Dimensions 203x536
Property Description
Enjoy living in luxury in this custom 4 bedroom/2.5 bathroom home situated on large lot in Shelby Twp! When you open your front door you are greeted with hardwood floors and soaring ceilings. The den/library has a french door entry with a huge floor to ceiling window that lights the entire room. The great room provides ample space for relaxing & entertaining with a large stone fireplace in the center of the room. Host dinner in your formal dining room or dine casually in your charming breakfast nook with views of the vast property. The kitchen has tons of cabinet space with ss appliances & granite counters. Unwind in your 1st floor master suite with a private master bath with separate tub and shower, & WIC. The 2nd level offers a 2nd laundry room, 2 spacious bedrooms & a full bath, & a 4th bedroom just a few steps up. The basement is prepped and ready for finishing touches. Upgrades include double furnace & AC. With 2.5 acres of land you will have country privacy, yet city convenience!
Location
State MI
County Macomb
Area Shelby Twp
Direction South of 26 Mile Rd / West side of Jewell
Rooms
Other Rooms Bedroom - Mstr
Kitchen Disposal, Microwave, Oven, Range/Stove, Refrigerator
Interior
Interior Features Water Softener (owned), Other
Heating Forced Air
Fireplace yes
Appliance Disposal, Microwave, Oven, Range/Stove, Refrigerator
Heat Source Natural Gas
Exterior
Garage Door Opener, Attached
Garage Description 2.5 Car
Waterfront no
Porch Porch
Road Frontage Paved
Garage yes
Building
Foundation Basement
Sewer Septic Tank (Existing)
Water Well (Existing), Water at Street
Architectural Style Split Level
Level or Stories 1 1/2 Story
Structure Type Other,Stone
Schools
School District Romeo
Others
Tax ID 0703226007
Ownership Short Sale - No,Private Owned
SqFt Source Public Rec
Acceptable Financing Cash, Conventional, FHA, VA
Listing Terms Cash, Conventional, FHA, VA
Financing Cash,Conventional,FHA,VA
Read Less Info
Want to know what your home might be worth? Contact us for a FREE valuation!

Our team is ready to help you sell your home for the highest possible price ASAP

©2024 Realcomp II Ltd. Shareholders
Bought with RE/MAX First

"My job is to find and attract mastery-based agents to the office, protect the culture, and make sure everyone is happy! "







